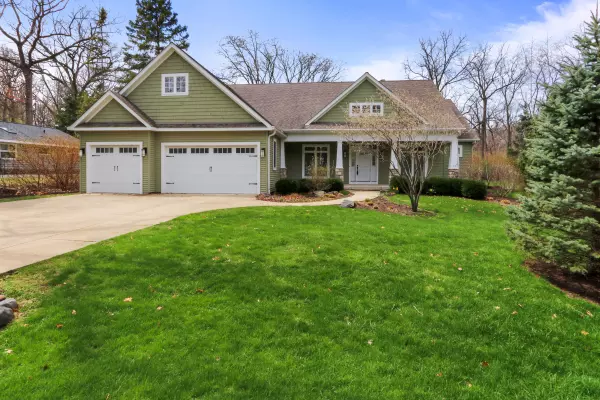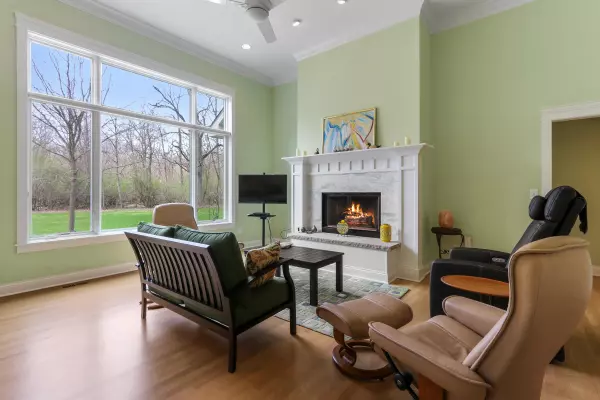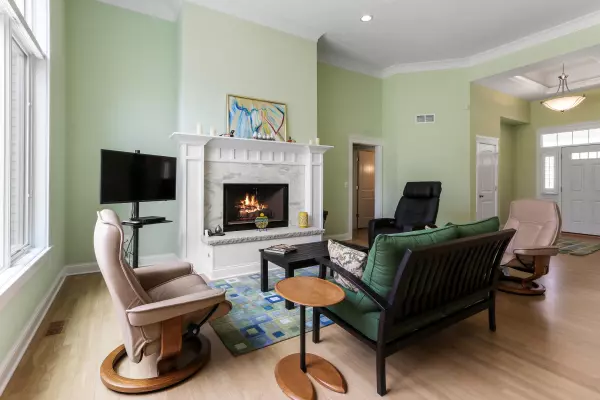Bought with Lake Geneva Area Realty, Inc.
For more information regarding the value of a property, please contact us for a free consultation.
N1615 Wooddale Dr Linn, WI 53147
Want to know what your home might be worth? Contact us for a FREE valuation!

Our team is ready to help you sell your home for the highest possible price ASAP
Key Details
Property Type Single Family Home
Listing Status Sold
Purchase Type For Sale
Square Footage 2,406 sqft
Price per Sqft $426
Subdivision Wooddale
MLS Listing ID 1735268
Sold Date 05/04/21
Style 1 Story
Bedrooms 3
Full Baths 2
Half Baths 1
HOA Fees $83/ann
Year Built 2010
Annual Tax Amount $6,083
Tax Year 2019
Lot Size 0.530 Acres
Acres 0.53
Property Description
Absolutely pristine in every way! This home built by Jordnt in 2010 is ready for the summers. Soaring ceilings and tons of windows make this an inviting, bright home with space to share. Not only does this home have Lake Geneva lake rights, but it has a transferrable slip that can accommodate a boat up to 25'. 3 car attached garage and a 2 car detached garage with 220 electric give ample opportunity for storage, or convert the detached garage to a room of your liking. This home is also equipped with a generator for that piece of mind while you are tucked away in the woods. Keep an eye out for wild turkeys, they are abundant in the area. Just bring your swimsuit and your boat and you will be on the lake this summer!
Location
State WI
County Walworth
Zoning RES
Body of Water Geneva
Rooms
Basement Crawl Space, Poured Concrete
Interior
Interior Features Cable TV Available, Gas Fireplace, High Speed Internet Available, Kitchen Island, Security System, Vaulted Ceiling, Walk-in Closet, Wood or Sim. Wood Floors
Heating Natural Gas
Cooling Central Air, Forced Air
Flooring No
Appliance Dishwasher, Dryer, Oven/Range, Refrigerator, Washer, Water Softener Rented
Exterior
Exterior Feature Vinyl, Wood
Parking Features Electric Door Opener
Garage Spaces 5.0
Waterfront Description Boat Slip,Lake,Pier
Accessibility Bedroom on Main Level, Full Bath on Main Level, Laundry on Main Level, Level Drive, Open Floor Plan, Stall Shower
Building
Lot Description Rural, Wooded
Water Boat Slip, Lake, Pier
Architectural Style Contemporary, Ranch
Schools
Elementary Schools Reek
High Schools Big Foot
School District Big Foot Uhs
Read Less

Copyright 2024 Multiple Listing Service, Inc. - All Rights Reserved



