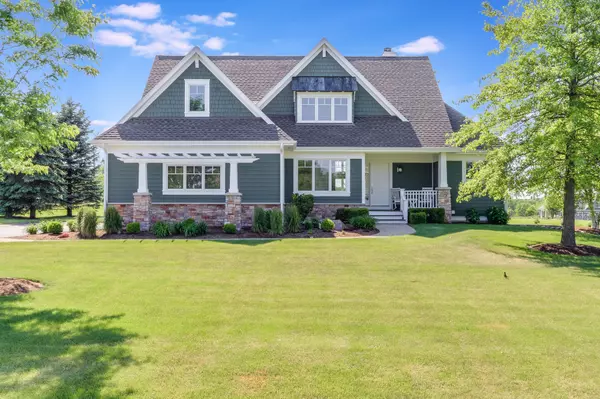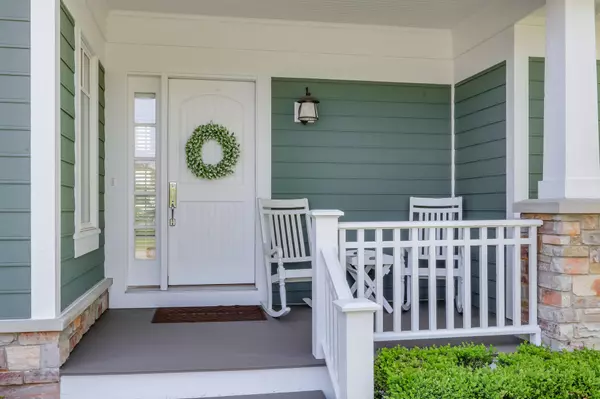Bought with Keefe Real Estate, Inc.
For more information regarding the value of a property, please contact us for a free consultation.
N1545 Woodstone Ln Linn, WI 53147
Want to know what your home might be worth? Contact us for a FREE valuation!

Our team is ready to help you sell your home for the highest possible price ASAP
Key Details
Property Type Single Family Home
Listing Status Sold
Purchase Type For Sale
Square Footage 3,289 sqft
Price per Sqft $176
Subdivision Woodstone Prairie
MLS Listing ID 1694931
Sold Date 11/17/20
Style 1.5 Story
Bedrooms 3
Full Baths 3
Half Baths 1
HOA Fees $39/ann
Year Built 2008
Annual Tax Amount $4,591
Tax Year 2019
Lot Size 0.730 Acres
Acres 0.73
Lot Dimensions Flat Lot
Property Description
Come and visit this spectacular home built by Engerman. This stunning home was John Engerman's original model at the Woodstone subdivision. There has been attention to every little detail. Open floor plan in the kitchen/living room area allows you to entertain guests or enjoy your family. Stunning master bedroom/bathroom/walk in closet for you to enjoy and sink yourself in the tub and relax. Sit on the enclosed back patio, have a cup of coffee and listen to the birds. Large open area around the home so you are not staring into your neighbor's home. Exquisitely maintained home, it's been loved and is ready for you to enjoy!
Location
State WI
County Walworth
Zoning Res
Rooms
Basement Finished, Full, Sump Pump
Interior
Interior Features Gas Fireplace, Intercom/Music, Kitchen Island, Wood or Sim. Wood Floors
Heating Natural Gas
Cooling Central Air, Forced Air
Flooring Unknown
Appliance Dishwasher, Dryer, Microwave, Oven/Range, Refrigerator, Washer
Exterior
Exterior Feature Fiber Cement, Stone, Wood
Parking Features Electric Door Opener
Garage Spaces 2.5
Accessibility Bedroom on Main Level, Open Floor Plan
Building
Lot Description Adjacent to Park/Greenway
Architectural Style Contemporary
Schools
Elementary Schools Reek
High Schools Big Foot
School District Big Foot Uhs
Read Less

Copyright 2025 Multiple Listing Service, Inc. - All Rights Reserved



