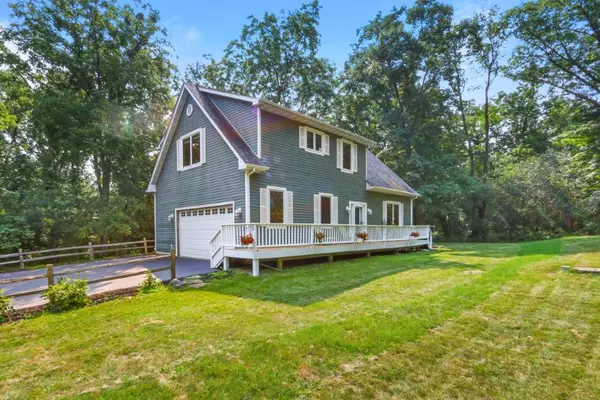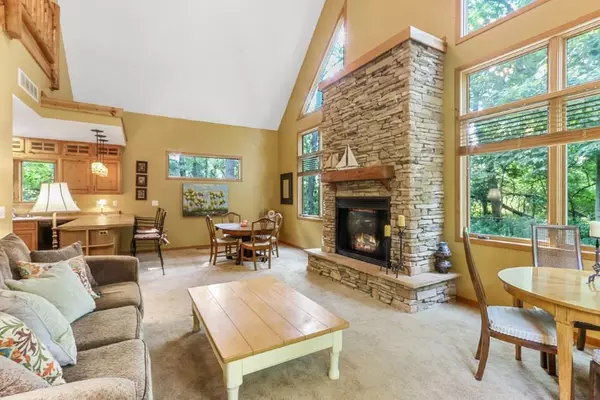Bought with Lake Geneva Area Realty, Inc.
For more information regarding the value of a property, please contact us for a free consultation.
W4715 Hillcrest Dr Linn, WI 53125
Want to know what your home might be worth? Contact us for a FREE valuation!

Our team is ready to help you sell your home for the highest possible price ASAP
Key Details
Property Type Single Family Home
Listing Status Sold
Purchase Type For Sale
Square Footage 2,330 sqft
Price per Sqft $192
MLS Listing ID 1756928
Sold Date 11/16/21
Style 2 Story,Exposed Basement
Bedrooms 3
Full Baths 2
Half Baths 1
Year Built 2005
Annual Tax Amount $3,362
Tax Year 2020
Lot Size 0.280 Acres
Acres 0.28
Property Description
On this quiet wooded, serene property sits a 3 bedroom, 2.5 bath bright open floor plan home far enough from the hustle & bustle but just minutes from beaches, restaurants and shopping. The 1st floor boasts vaulted 2 story ceilings, a stone fireplace, spacious kitchen w/knotty pine cabinets, glass accents & open shelving. The breakfast bar for 3 opens to dining area. 2nd floor is appointed with a vaulted bonus room(den, loft or additional sleeping accommodations),vaulted master suite w/soaking tub, separate shower, walk in closet & 2nd bedroom. added living space in ll w/3rd bedroom, full bath & rec room. So much natural light with full sized windows it doesn't feel like a basement. Enjoy the beautiful setting on your patio or deck.Short walk to Lake & Path, Lake Access at Linn Pier Road.
Location
State WI
County Walworth
Zoning Residential
Rooms
Basement 8+ Ceiling, Finished, Full, Full Size Windows, Poured Concrete, Shower, Sump Pump
Interior
Interior Features Cable TV Available, Gas Fireplace, High Speed Internet Available, Vaulted Ceiling, Walk-in Closet
Heating Propane Gas
Cooling Central Air, Forced Air
Flooring No
Appliance Dishwasher, Dryer, Microwave, Oven/Range, Refrigerator, Washer, Water Softener Owned
Exterior
Exterior Feature Vinyl
Parking Features Electric Door Opener
Garage Spaces 2.0
Accessibility Laundry on Main Level, Open Floor Plan
Building
Lot Description Wooded
Architectural Style Contemporary
Schools
Elementary Schools Reek
High Schools Big Foot
School District Linn J6
Read Less

Copyright 2024 Multiple Listing Service, Inc. - All Rights Reserved



