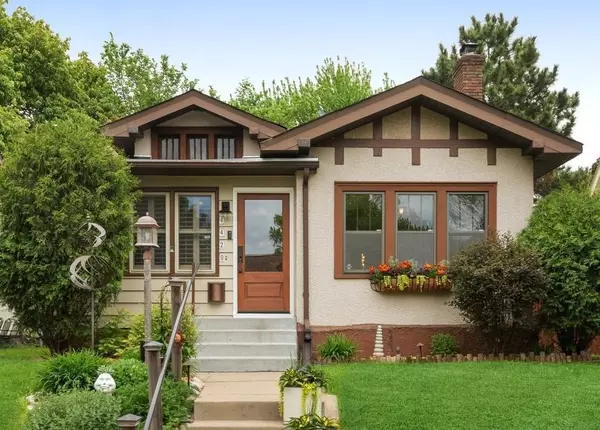For more information regarding the value of a property, please contact us for a free consultation.
4429 Garfield AVE Minneapolis, MN 55419
Want to know what your home might be worth? Contact us for a FREE valuation!

Our team is ready to help you sell your home for the highest possible price ASAP
Key Details
Property Type Single Family Home
Sub Type Single Family Residence
Listing Status Sold
Purchase Type For Sale
Square Footage 2,531 sqft
Price per Sqft $231
Subdivision C C Garveys Add
MLS Listing ID 5742712
Sold Date 09/16/21
Bedrooms 3
Full Baths 2
Three Quarter Bath 1
Year Built 1920
Annual Tax Amount $7,092
Tax Year 2020
Contingent None
Lot Size 5,662 Sqft
Acres 0.13
Lot Dimensions 43x131
Property Description
Modern 3 bed/3 bath craftsman home in highly desired Kingfield neighborhood! This home has 2,530 finished sq ft and is bigger than it looks from the street. It has a ton of 1920's charm with built-ins, hardwood floors, wood-burning fireplace, sunroom and large main floor entry space! Plus, an updated kitchen that opens to the dining/living space. Exceptional upper-level owners suite with updated bath, large closet and extra sitting space. Finished basement w/ large family room, bath w/steam shower, & laundry. Walk out to the oversized deck and landscaped yard perfect for outdoor entertaining! 2 car garage with new garage door & opener. New roof 2021. New boiler 2020. New ductless split A/C 2018. New hot water heater 2017. Full home water filtration system 2019. Water softener 2019. Amazing location. Steps to restaurants, bakery, coffee shops, & parks. Close to Lake Harriet, Rose Garden, walking/biking trails, and more!
Location
State MN
County Hennepin
Zoning Residential-Single Family
Rooms
Basement Egress Window(s), Full, Concrete, Partially Finished, Storage Space
Dining Room Separate/Formal Dining Room
Interior
Heating Hot Water
Cooling Ductless Mini-Split
Fireplaces Number 1
Fireplaces Type Electric, Family Room, Living Room, Wood Burning
Fireplace Yes
Appliance Dishwasher, Disposal, Dryer, Exhaust Fan, Freezer, Gas Water Heater, Water Filtration System, Microwave, Range, Refrigerator, Washer, Water Softener Owned
Exterior
Parking Features Detached
Garage Spaces 2.0
Fence Wood
Roof Type Age 8 Years or Less,Asphalt
Building
Lot Description Tree Coverage - Medium
Story One and One Half
Foundation 1256
Sewer City Sewer/Connected
Water City Water/Connected
Level or Stories One and One Half
Structure Type Stucco,Wood Siding
New Construction false
Schools
School District Minneapolis
Read Less



