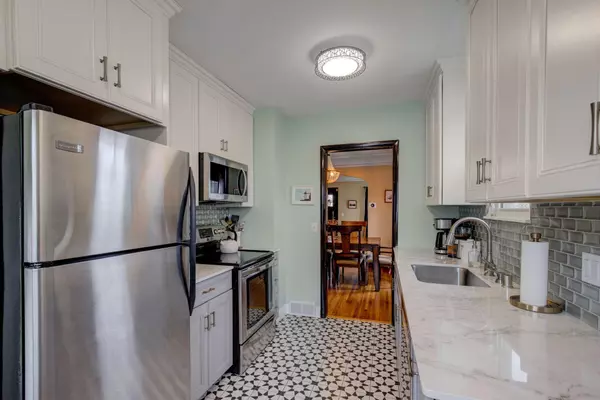For more information regarding the value of a property, please contact us for a free consultation.
3856 41st AVE S Minneapolis, MN 55406
Want to know what your home might be worth? Contact us for a FREE valuation!

Our team is ready to help you sell your home for the highest possible price ASAP
Key Details
Property Type Single Family Home
Sub Type Single Family Residence
Listing Status Sold
Purchase Type For Sale
Square Footage 1,432 sqft
Price per Sqft $261
Subdivision Lawndale
MLS Listing ID 5740066
Sold Date 07/16/21
Bedrooms 3
Full Baths 1
Three Quarter Bath 1
Year Built 1931
Annual Tax Amount $3,545
Tax Year 2021
Contingent None
Lot Size 5,227 Sqft
Acres 0.12
Lot Dimensions 128 x 40
Property Description
This home has it all! Located in the Howe neighborhood, which is part of the greater Longfellow community, this home features an updated kitchen with new cabinets, quartz counter tops, tile backsplash, stainless steel appliances, and modern tiled floor. It boasts beautiful oak floors, coved ceilings, and new windows. It has a fully fenced in yard with raised garden beds, and an outdoor patio that is great for entertaining. 2 bedrooms up and 1 large bedroom down currently used as a living room/ sleeping space/office. It also has a 3 Car garage that offers tons of storage for cars, bikes, boats, or a potential workspace. Only a few blocks away from the Riverview Theater, Fire Roast Coffee, Riverview Wine Bar, A local convenience store, and Mother Earth Gardens. Only a short bike ride to the Minnehaha Falls, Sea Salt Eatery, Blue Door Longfellow, The Howe Daily Kitchen and Bar, Turtle bread and so much more! Move right in and enjoy everything that this wonderful neighborhood has to offer.
Location
State MN
County Hennepin
Zoning Residential-Single Family
Rooms
Basement Egress Window(s), Full, Partially Finished, Storage Space
Dining Room Separate/Formal Dining Room
Interior
Heating Forced Air
Cooling Central Air
Fireplace No
Appliance Dishwasher, Dryer, Gas Water Heater, Range, Refrigerator, Washer
Exterior
Parking Features Detached
Garage Spaces 3.0
Fence Wood
Pool None
Roof Type Asphalt
Building
Lot Description Corner Lot, Tree Coverage - Light
Story One
Foundation 924
Sewer City Sewer/Connected
Water City Water/Connected
Level or Stories One
Structure Type Brick/Stone,Stucco
New Construction false
Schools
School District Minneapolis
Read Less



