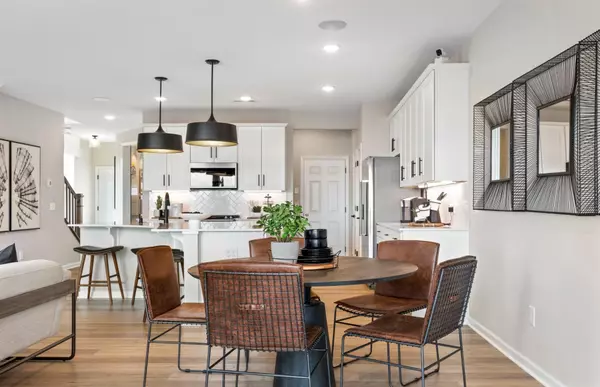For more information regarding the value of a property, please contact us for a free consultation.
193 Junco RD Lake Elmo, MN 55042
Want to know what your home might be worth? Contact us for a FREE valuation!

Our team is ready to help you sell your home for the highest possible price ASAP
Key Details
Property Type Townhouse
Sub Type Townhouse Side x Side
Listing Status Sold
Purchase Type For Sale
Square Footage 1,983 sqft
Price per Sqft $224
Subdivision Union Park
MLS Listing ID 6175980
Sold Date 11/15/22
Bedrooms 3
Full Baths 2
Half Baths 1
HOA Fees $197/mo
Year Built 2022
Annual Tax Amount $114
Tax Year 2022
Contingent None
Lot Size 2,178 Sqft
Acres 0.05
Lot Dimensions 77x28
Property Description
2 story slab on grade end unit home available to move in August/September. This Bowman floorplan with HUGE kitchen island, additional four season sunroom extension off the rear, and gas fireplace in the gathering room. Head upstairs to your 3 bedrooms, 2 bathrooms and laundry room. Construction has not started yet, but will soon! Current pricing is configured with the included features. There's still time to choose from the upgraded interior color finishes and features to personalize the home! Visit the model home to learn more! Photos are of the model home. Photos are of the model home and not an exact representation of what colors and features are going into this home.
Location
State MN
County Washington
Community Union Park
Zoning Residential-Multi-Family
Rooms
Basement Slab
Dining Room Eat In Kitchen, Informal Dining Room
Interior
Heating Forced Air
Cooling Central Air
Fireplaces Number 1
Fireplaces Type Family Room, Gas
Fireplace Yes
Appliance Air-To-Air Exchanger, Dishwasher, Disposal, Electric Water Heater, Exhaust Fan, Microwave, Range
Exterior
Parking Features Attached Garage, Asphalt, Garage Door Opener
Garage Spaces 2.0
Fence None
Roof Type Age 8 Years or Less,Asphalt
Building
Lot Description Sod Included in Price, Tree Coverage - Light
Story Two
Foundation 917
Sewer City Sewer/Connected
Water City Water/Connected
Level or Stories Two
Structure Type Brick/Stone,Vinyl Siding
New Construction true
Schools
School District Stillwater
Others
HOA Fee Include Maintenance Structure,Lawn Care,Professional Mgmt,Trash,Shared Amenities,Lawn Care,Snow Removal
Restrictions Pets - Cats Allowed,Pets - Dogs Allowed,Pets - Number Limit
Read Less



