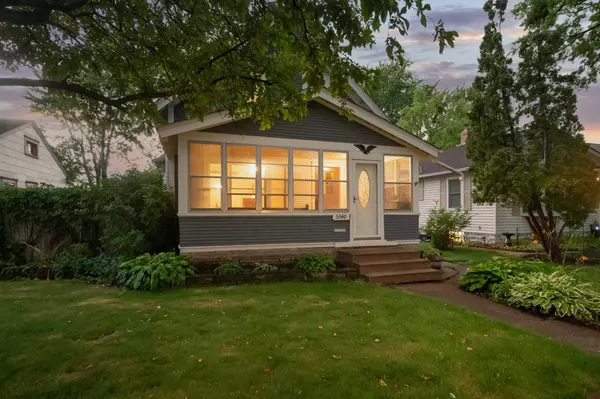For more information regarding the value of a property, please contact us for a free consultation.
5340 48th AVE S Minneapolis, MN 55417
Want to know what your home might be worth? Contact us for a FREE valuation!

Our team is ready to help you sell your home for the highest possible price ASAP
Key Details
Property Type Single Family Home
Sub Type Single Family Residence
Listing Status Sold
Purchase Type For Sale
Square Footage 1,521 sqft
Price per Sqft $197
Subdivision Minnehaha Parkview Add
MLS Listing ID 6249801
Sold Date 10/07/22
Bedrooms 2
Full Baths 1
Three Quarter Bath 1
Year Built 1915
Annual Tax Amount $3,309
Tax Year 2022
Contingent None
Lot Size 5,227 Sqft
Acres 0.12
Lot Dimensions 128x40
Property Description
This Minneapolis charmer is available for the first time in many years! Upon entry, you'll find yourself in a classic & sizeable front porch. Imagine relaxing here during thunderstorms or escaping from the heat on a summers day. Walk inside and you'll immediately notice the beautiful wood floors and original woodwork that is in amazing condition. The main level offers a nice sized living space, dining room and kitchen with stainless appliances and plenty of cabinet space. Off the back of the home, we have another porch that takes you to a private, beautifully landscaped backyard with 2-Car garage. The upper level offers 2 generously sized bedrooms for a home of this age and a full bath. The basement has more finished space where you could easily add a 3rd bedroom. There's even a 3/4 bath to compliment the space. Last but not least is the incredible location of this home. Walk to the VA or light rail, shops, restaurants & Minnehaha Falls/Park. Come take a look before it's gone!
Location
State MN
County Hennepin
Zoning Residential-Single Family
Rooms
Basement Full, Partially Finished, Storage Space
Dining Room Living/Dining Room, Separate/Formal Dining Room
Interior
Heating Forced Air
Cooling Window Unit(s)
Fireplace No
Appliance Dryer, Microwave, Range, Refrigerator, Washer
Exterior
Parking Features Detached, Concrete
Garage Spaces 2.0
Fence Wood
Roof Type Age Over 8 Years,Asphalt
Building
Lot Description Tree Coverage - Medium
Story One and One Half
Foundation 630
Sewer City Sewer/Connected
Water City Water/Connected
Level or Stories One and One Half
Structure Type Wood Siding
New Construction false
Schools
School District Minneapolis
Read Less



