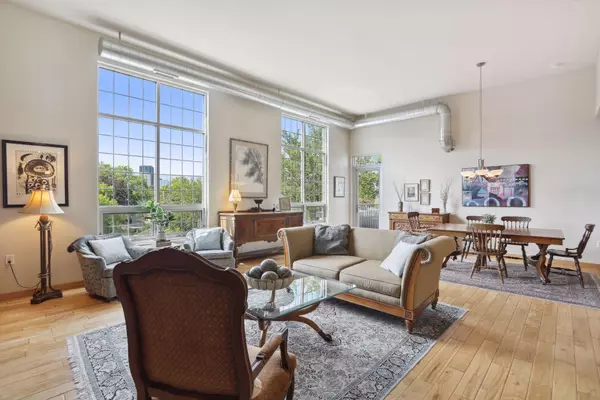For more information regarding the value of a property, please contact us for a free consultation.
521 2nd ST SE #512 Minneapolis, MN 55414
Want to know what your home might be worth? Contact us for a FREE valuation!

Our team is ready to help you sell your home for the highest possible price ASAP
Key Details
Property Type Condo
Sub Type High Rise
Listing Status Sold
Purchase Type For Sale
Square Footage 1,965 sqft
Price per Sqft $392
Subdivision Flour Sack Flats
MLS Listing ID 6240410
Sold Date 09/22/22
Bedrooms 3
Full Baths 2
HOA Fees $820/mo
Year Built 2007
Annual Tax Amount $10,005
Tax Year 2022
Contingent None
Property Description
This stunning 3 bedroom corner penthouse has been well cared for by the original owners, the natural light is unmatched by anything in Minneapolis. The open concept main entertaining space with 13 foot high ceilings, a traditional aesthetic fit out with elements of New York loft style loft with the tall grid windows & exposed ducting. This corner penthouse is positioned amongst the treetops, this ambience provides a unique perspective that is so hard to find in this price range. Positioned to receive natural sunlight throughout the entire day with dual balconies, one facing east, the other facing west. Comprised of 3 bedrooms, all with large windows, the enormous east facing corner primary suite with enough room for a grand piano no less! this also has its own balcony & full ensuite bathroom & walk-in closet.The 2nd bedroom currently set up as an office with a murphy bed which stays with the unit a great option for visitors, but ran out word count you will just have to book a showing!
Location
State MN
County Hennepin
Zoning Residential-Single Family
Rooms
Family Room Other
Basement None
Dining Room Breakfast Bar, Breakfast Area, Eat In Kitchen, Informal Dining Room, Kitchen/Dining Room, Living/Dining Room
Interior
Heating Forced Air
Cooling Central Air
Fireplaces Number 1
Fireplaces Type Gas, Living Room
Fireplace Yes
Appliance Cooktop, Dishwasher, Dryer, Range, Refrigerator, Washer
Exterior
Parking Features Attached Garage, Covered, Heated Garage, Underground
Garage Spaces 2.0
Roof Type Flat
Building
Lot Description Irregular Lot
Story One
Foundation 1965
Sewer City Sewer/Connected
Water City Water/Connected
Level or Stories One
Structure Type Brick/Stone,Metal Siding
New Construction false
Schools
School District Minneapolis
Others
HOA Fee Include Maintenance Structure,Cable TV,Controlled Access,Hazard Insurance,Maintenance Grounds,Parking,Professional Mgmt,Trash,Security,Shared Amenities,Lawn Care,Water
Restrictions Mandatory Owners Assoc,Pets - Cats Allowed,Pets - Dogs Allowed,Pets - Number Limit,Pets - Weight/Height Limit,Rental Restrictions May Apply
Read Less



