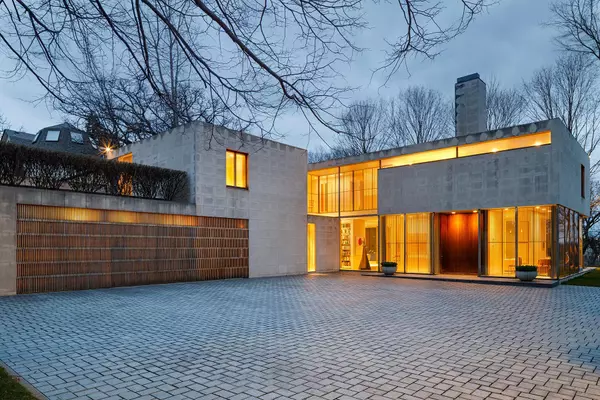For more information regarding the value of a property, please contact us for a free consultation.
1719 W Franklin AVE Minneapolis, MN 55405
Want to know what your home might be worth? Contact us for a FREE valuation!

Our team is ready to help you sell your home for the highest possible price ASAP
Key Details
Property Type Single Family Home
Sub Type Single Family Residence
Listing Status Sold
Purchase Type For Sale
Square Footage 6,883 sqft
Price per Sqft $740
Subdivision Lake Of The Isles Add
MLS Listing ID 6179992
Sold Date 09/01/22
Bedrooms 4
Full Baths 3
Half Baths 2
Three Quarter Bath 1
Year Built 1997
Annual Tax Amount $57,670
Tax Year 2022
Contingent None
Lot Size 0.750 Acres
Acres 0.75
Lot Dimensions Irregular
Property Description
Stunning contemporary landmark with commanding Lake of the Isles views, set on an irreplaceable 0.75 acre site with beautifully landscaped grounds. Architect designed to take advantage of natural light and views, the main level is centered on its high ceilinged, glass walled great room, which opens directly onto manicured lawns. There are 3 generous bedrooms on the second floor, as well as a large study which could be used as a 4th bedroom. The primary suite with lake facing bedroom includes a sun-filled office, as well as expansive private bath and closets. This level also includes a private apartment with its own kitchenette and living area, as well as large private roof terrace. Additional amenities include elevator, wine room, 2nd level laundry, attached 3-car garage with ½ bath, generator, lake-facing screened porch, 2nd level decking, extensive storage, and lower level resistance pool. Truly an incredible work of art!
Location
State MN
County Hennepin
Zoning Residential-Single Family
Body of Water Lake of the Isles
Lake Name Minneapolis
Rooms
Basement Full, Partially Finished, Storage Space
Dining Room Breakfast Area, Separate/Formal Dining Room
Interior
Heating Boiler, Forced Air, Radiant Floor
Cooling Central Air
Fireplaces Number 1
Fireplaces Type Gas, Living Room
Fireplace Yes
Appliance Air-To-Air Exchanger, Cooktop, Dishwasher, Dryer, Exhaust Fan, Gas Water Heater, Microwave, Other, Refrigerator, Wall Oven, Washer
Exterior
Parking Features Attached Garage, Driveway - Other Surface, Garage Door Opener, Heated Garage, Insulated Garage
Garage Spaces 3.0
Pool Indoor
Waterfront Description Lake View
Roof Type Flat
Road Frontage Yes
Building
Lot Description Public Transit (w/in 6 blks), Tree Coverage - Medium
Story Two
Foundation 2853
Sewer City Sewer/Connected
Water City Water/Connected
Level or Stories Two
Structure Type Other
New Construction false
Schools
School District Minneapolis
Read Less



