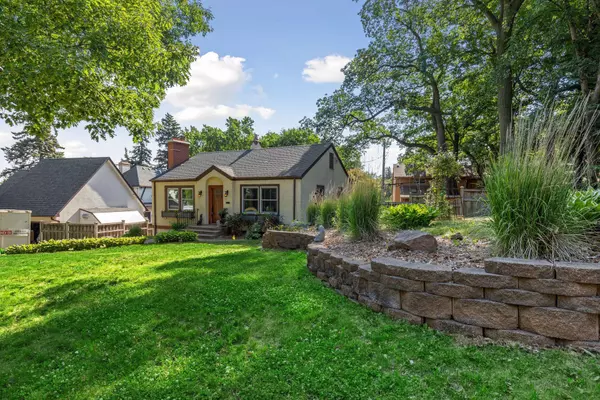For more information regarding the value of a property, please contact us for a free consultation.
1105 Washburn AVE S Minneapolis, MN 55405
Want to know what your home might be worth? Contact us for a FREE valuation!

Our team is ready to help you sell your home for the highest possible price ASAP
Key Details
Property Type Single Family Home
Sub Type Single Family Residence
Listing Status Sold
Purchase Type For Sale
Square Footage 1,789 sqft
Price per Sqft $251
Subdivision Cedar Lake Park Add
MLS Listing ID 6206659
Sold Date 07/22/22
Bedrooms 2
Full Baths 1
Year Built 1927
Annual Tax Amount $5,917
Tax Year 2022
Contingent None
Lot Size 7,405 Sqft
Acres 0.17
Lot Dimensions IRR
Property Description
Welcome to this South Bryn Mawr stucco bungalow, convenient to downtown and the West End. The large living area has a charming brick surround wood-burning fireplace, flanked by windows and natural hardwood floors for a light, open feel. The dining area could be used for formal dining or a home office space nook. There are two main floor bedrooms and a full bath with linen closet just outside the second bedroom. The kitchen features dramatic stone countertops, newer cabinetry with slide-outs for spices and organization, and a large eating area that makes the room a great place to gather. With sliding doors leading to the wraparound deck and wooded yard, it's easy to see how you can integrate indoor and outdoor living. The lower level has an original arched door that walks out to the side drive and attached one car garage. The tiled family room with fireplace is next to the flex/exercise room and unfinished laundry/storage that offers bed/bath expansion opportunity. It's a charmer!
Location
State MN
County Hennepin
Zoning Residential-Single Family
Rooms
Basement Block, Finished, Walkout
Dining Room Eat In Kitchen, Informal Dining Room, Living/Dining Room
Interior
Heating Forced Air
Cooling Central Air
Fireplaces Number 2
Fireplaces Type Brick, Family Room, Living Room, Wood Burning
Fireplace Yes
Appliance Dishwasher, Disposal, Dryer, Gas Water Heater, Range, Refrigerator, Washer
Exterior
Parking Features Attached Garage, Concrete, Garage Door Opener, Tuckunder Garage
Garage Spaces 1.0
Fence Chain Link, Full, Wood
Roof Type Asphalt
Building
Lot Description Public Transit (w/in 6 blks), Irregular Lot, Tree Coverage - Medium
Story One
Foundation 1208
Sewer City Sewer/Connected
Water City Water/Connected
Level or Stories One
Structure Type Stucco
New Construction false
Schools
School District Minneapolis
Read Less



