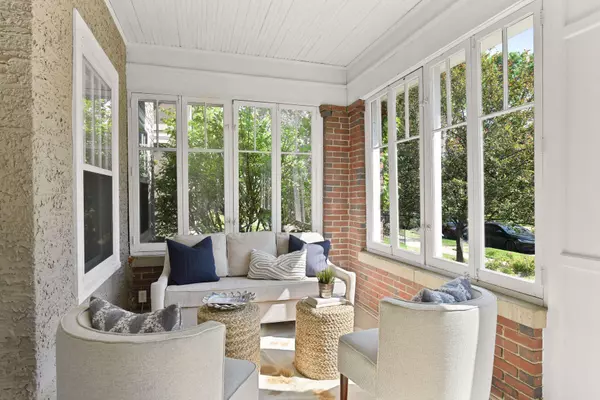For more information regarding the value of a property, please contact us for a free consultation.
2300 Oliver AVE S Minneapolis, MN 55405
Want to know what your home might be worth? Contact us for a FREE valuation!

Our team is ready to help you sell your home for the highest possible price ASAP
Key Details
Property Type Single Family Home
Sub Type Single Family Residence
Listing Status Sold
Purchase Type For Sale
Square Footage 3,799 sqft
Price per Sqft $348
Subdivision Island Park Add
MLS Listing ID 6227050
Sold Date 07/27/22
Bedrooms 5
Full Baths 1
Half Baths 2
Three Quarter Bath 2
Year Built 1915
Annual Tax Amount $16,016
Tax Year 2022
Contingent None
Lot Size 7,840 Sqft
Acres 0.18
Lot Dimensions 120x60
Property Description
5 Bedroom/5 Bath on Kenwood's idyllic Oliver Avenue. Thoughtful renovations throughout for today's
lifestyle blend seamlessly with the original character and charm of this 1915 era home. The quality of
craftsmanship is apparent. Improvements include a center island kitchen and main floor family room
expansion with vaulted ceilings, a generous mud room, and main floor powder room to name a few.
Beautiful light filled spaces have been prepared for the next owners with fresh paint everywhere.
Original features include enameled mill work, box beam ceilings, hardwood floors, a gracious entry
foyer, crown moulding, and a wide front porch. An extra wide lot provides for a flat pr vate driveway,
a lovely landscaped garden, and brick patio. A timeless classic just steps to Lake of the Isles, Kenwood
Park, and more. Surrounded by mature trees and beautifully maintained neighboring homes and gardens
alike. Enjoy the seasonal activities and the outdoors year round right outside your door.
Location
State MN
County Hennepin
Zoning Residential-Single Family
Rooms
Basement Daylight/Lookout Windows, Finished, Full, Concrete, Partially Finished, Storage Space
Dining Room Breakfast Bar, Breakfast Area, Eat In Kitchen, Separate/Formal Dining Room
Interior
Heating Hot Water
Cooling Central Air
Fireplaces Number 2
Fireplaces Type Family Room, Gas, Living Room, Wood Burning
Fireplace Yes
Appliance Cooktop, Dishwasher, Disposal, Dryer, Exhaust Fan, Gas Water Heater, Microwave, Refrigerator, Wall Oven, Washer
Exterior
Parking Features Detached, Concrete, Garage Door Opener, Storage
Garage Spaces 2.0
Fence Full, Privacy, Wood
Roof Type Age Over 8 Years,Asphalt
Building
Lot Description Public Transit (w/in 6 blks), Tree Coverage - Medium
Story More Than 2 Stories
Foundation 1466
Sewer City Sewer/Connected
Water City Water/Connected
Level or Stories More Than 2 Stories
Structure Type Brick/Stone,Stucco
New Construction false
Schools
School District Minneapolis
Read Less



