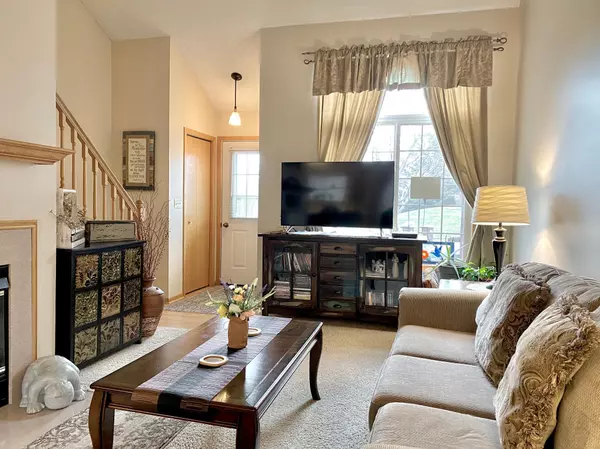For more information regarding the value of a property, please contact us for a free consultation.
8729 Bechtel AVE Inver Grove Heights, MN 55076
Want to know what your home might be worth? Contact us for a FREE valuation!

Our team is ready to help you sell your home for the highest possible price ASAP
Key Details
Property Type Townhouse
Sub Type Townhouse Side x Side
Listing Status Sold
Purchase Type For Sale
Square Footage 1,184 sqft
Price per Sqft $211
Subdivision Fairway Village South
MLS Listing ID 6185855
Sold Date 06/30/22
Bedrooms 2
Full Baths 1
Half Baths 1
HOA Fees $289/mo
Year Built 1996
Annual Tax Amount $2,074
Tax Year 2022
Contingent None
Lot Dimensions common
Property Description
When entering the home, you can see right to the tree lined backyard. Very private greenspace for playing or tossing the ball to your dog. Over the hill is Arbor Point golf course. The gas fireplace warms the living room, large window for natural light and has vaulted ceilings and ceiling fan. Kitchen island allows more seating and plenty of counter space. Newer stainless refrigerator (2020) and SS stove (2019) garbage disposal (2022). Shelving has been added in the main floor laundry room and garage for extra storage space. Washer & dryer (2018). The large master suite has nature views of the backyard, with space for a sitting area and large walk-in closet. Full bathroom has a jet garden tub and separate shower. Driveway is long and additional guest parking across the street. Conveniently just a minute off Hwy 52, shopping, restaurants and bus line. Only 10 minutes from downtown Saint Paul and hospital. Don't miss this well kept home.
Location
State MN
County Dakota
Zoning Residential-Single Family
Rooms
Basement None
Dining Room Eat In Kitchen, Living/Dining Room
Interior
Heating Forced Air
Cooling Central Air
Fireplaces Type Gas, Living Room
Fireplace No
Appliance Dishwasher, Disposal, Dryer, Range, Refrigerator, Washer, Water Softener Owned
Exterior
Parking Features Attached Garage, Asphalt, Garage Door Opener
Garage Spaces 1.0
Fence None
Pool None
Roof Type Asphalt,Pitched
Building
Lot Description Public Transit (w/in 6 blks), Tree Coverage - Light
Story Two
Foundation 796
Sewer City Sewer/Connected
Water City Water/Connected
Level or Stories Two
Structure Type Brick/Stone,Vinyl Siding
New Construction false
Schools
School District Inver Grove Hts. Community Schools
Others
HOA Fee Include Maintenance Structure,Hazard Insurance,Lawn Care,Maintenance Grounds,Professional Mgmt,Trash,Snow Removal,Water
Restrictions Pets - Breed Restriction,Pets - Cats Allowed,Pets - Dogs Allowed,Pets - Number Limit,Pets - Weight/Height Limit,Rental Restrictions May Apply
Read Less



