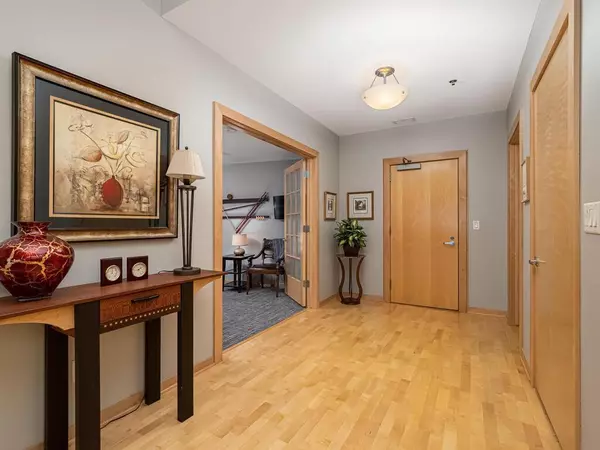For more information regarding the value of a property, please contact us for a free consultation.
401 N 2nd ST #406 Minneapolis, MN 55401
Want to know what your home might be worth? Contact us for a FREE valuation!

Our team is ready to help you sell your home for the highest possible price ASAP
Key Details
Property Type Condo
Sub Type High Rise
Listing Status Sold
Purchase Type For Sale
Square Footage 2,137 sqft
Price per Sqft $339
Subdivision Cic 1428 Security Warehouse/5T
MLS Listing ID 6184914
Sold Date 06/23/22
Bedrooms 2
Full Baths 1
Three Quarter Bath 1
HOA Fees $929/mo
Year Built 2005
Annual Tax Amount $9,776
Tax Year 2022
Contingent None
Lot Size 2.010 Acres
Acres 2.01
Lot Dimensions irregular
Property Description
Second Parking stall available to purchase. Incredible opportunity to own a beyond spacious condo in the heart of the North Loop neighborhood with unlimited access to the award-winning restaurants, shops, Target Field, parks and the river. This unique 2137 square foot unit has 2 bed/2 bath plus office/den. Owners' suite boosts a phenomenal, oversized walk-in closet w/endless custom-built ins that leads to a roomy owner's bath with dbl sink and sep. tub & shower. The second suite has a lrg walk in closet or bonus room. Guest bath w/ roll in shower for handicapped accessibility. Den with frosted glass French doors. Extravagant kitchen with granite countertops, stainless steel appliances and a large center island, seats 4. Uncommonly - large laundry room with full size laundry and additional storage room attached. This bright, open and spacious condo provides ample natural light w. private patio w/ gas hook up. Enjoy life on one of the best blocks in the North Loop. Welcome Home!
Location
State MN
County Hennepin
Zoning Residential-Single Family
Rooms
Family Room Amusement/Party Room, Community Room, Exercise Room
Basement None
Dining Room Breakfast Bar, Breakfast Area, Eat In Kitchen, Informal Dining Room, Kitchen/Dining Room, Living/Dining Room
Interior
Heating Forced Air, Hot Water, Radiant
Cooling Central Air
Fireplace No
Appliance Cooktop, Dishwasher, Disposal, Dryer, Exhaust Fan, Microwave, Refrigerator, Wall Oven, Washer
Exterior
Parking Features Assigned, Attached Garage, Garage Door Opener, Heated Garage, Underground
Garage Spaces 2.0
Roof Type Age 8 Years or Less,Flat,Rubber
Building
Lot Description Irregular Lot
Story One
Foundation 2137
Sewer City Sewer/Connected
Water City Water/Connected
Level or Stories One
Structure Type Brick/Stone
New Construction false
Schools
School District Minneapolis
Others
HOA Fee Include Air Conditioning,Maintenance Structure,Cable TV,Gas,Hazard Insurance,Heating,Internet,Lawn Care,Maintenance Grounds,Parking,Professional Mgmt,Trash,Security,Shared Amenities,Snow Removal,Water
Restrictions Mandatory Owners Assoc,Pets - Cats Allowed,Pets - Dogs Allowed,Pets - Number Limit
Read Less



