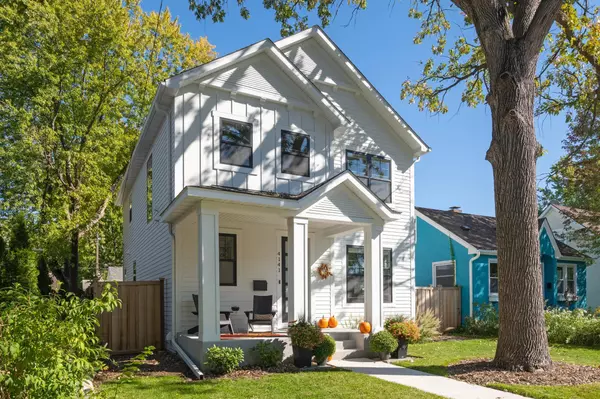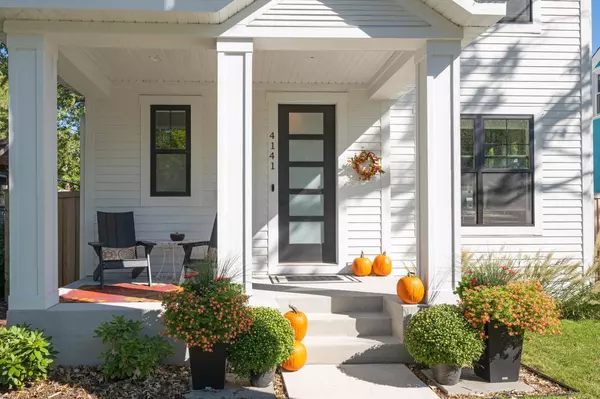For more information regarding the value of a property, please contact us for a free consultation.
4141 44th AVE S Minneapolis, MN 55406
Want to know what your home might be worth? Contact us for a FREE valuation!

Our team is ready to help you sell your home for the highest possible price ASAP
Key Details
Property Type Single Family Home
Sub Type Single Family Residence
Listing Status Sold
Purchase Type For Sale
Square Footage 3,335 sqft
Price per Sqft $236
Subdivision L D Richardsons Add
MLS Listing ID 6154347
Sold Date 05/02/22
Bedrooms 4
Full Baths 2
Half Baths 1
Three Quarter Bath 1
Year Built 2019
Annual Tax Amount $8,875
Tax Year 2022
Contingent None
Lot Size 5,227 Sqft
Acres 0.12
Lot Dimensions 40x128
Property Description
Beautiful newer construction in immaculate condition located just blocks away from the the West River Parkway with running and biking trails, Minnehaha Academy, Minnehaha Falls, and local shops and restaurants. Built in 2019 by an exceptional quality builder, Dream Homes, Inc. Desirable open main floor layout with a gourmet kitchen, large center island, separate dining space and gas fireplace. 9'ceilings, white oak hardwood floors, wood beams, enameled cabinetry and trim, custom tile work, 2nd
floor laundry, heated floor in master bathroom and oversized 2 car garage are just a few of the quality finishes and features this home has to offer. Separate office with built-in bookcase and cabinets. Amazing basement with high ceilings and a wet bar. Private backyard paradise with a cedar wood fence and bluestone patio complete with a custom chicken coop - a perfect place to entertain. This is a must see home in a sought-after neighborhood, act fast on this rare opportunity!
Location
State MN
County Hennepin
Zoning Residential-Single Family
Rooms
Basement Drain Tiled, Egress Window(s), Finished, Full, Concrete, Sump Pump
Dining Room Breakfast Area, Eat In Kitchen, Informal Dining Room, Kitchen/Dining Room, Living/Dining Room, Separate/Formal Dining Room
Interior
Heating Forced Air, Fireplace(s), Radiant Floor
Cooling Central Air
Fireplaces Number 1
Fireplaces Type Gas, Living Room, Stone
Fireplace Yes
Appliance Air-To-Air Exchanger, Cooktop, Dishwasher, Disposal, Dryer, Exhaust Fan, Gas Water Heater, Microwave, Range, Refrigerator, Washer
Exterior
Parking Features Detached, Concrete, Garage Door Opener, No Int Access to Dwelling, Storage
Garage Spaces 2.0
Fence Full, Wood
Pool None
Roof Type Age 8 Years or Less,Asphalt,Pitched
Building
Lot Description Tree Coverage - Light
Story Two
Foundation 114
Sewer City Sewer/Connected
Water City Water/Connected
Level or Stories Two
Structure Type Brick/Stone,Fiber Board,Metal Siding,Shake Siding
New Construction false
Schools
School District Minneapolis
Read Less



