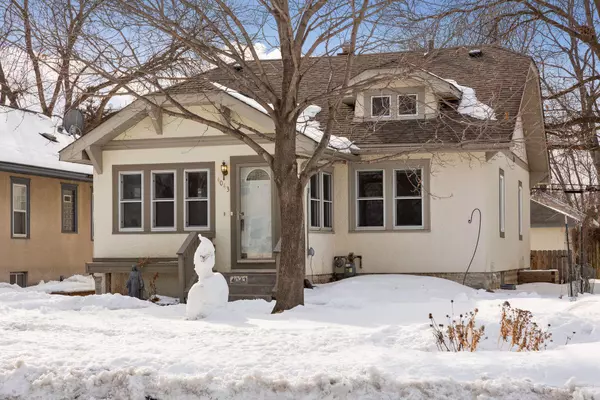For more information regarding the value of a property, please contact us for a free consultation.
4043 Sheridan AVE N Minneapolis, MN 55412
Want to know what your home might be worth? Contact us for a FREE valuation!

Our team is ready to help you sell your home for the highest possible price ASAP
Key Details
Property Type Single Family Home
Sub Type Single Family Residence
Listing Status Sold
Purchase Type For Sale
Square Footage 2,118 sqft
Price per Sqft $155
Subdivision Thorpe Bros William Penn Add
MLS Listing ID 6154856
Sold Date 04/29/22
Bedrooms 4
Full Baths 1
Three Quarter Bath 1
Year Built 1926
Annual Tax Amount $3,129
Tax Year 2021
Contingent None
Lot Size 5,227 Sqft
Acres 0.12
Lot Dimensions 40x126
Property Description
Stunning craftsman bungalow updated and customized by long-time owner. From top to bottom, there are so many quality features throughout this home. Charming front entry and sunroom with vaulted ceiling & custom built-ins, open concept living, dining & kitchen. The kitchen has custom cabinetry with pull-outs, updated appliances and lots of storage. The two main floor bedrooms have custom built-ins & walk-in closets. The main floor also includes an updated full ceramic bath. Large upper level bedroom has built-in storage & could be bedroom, family room, office, etc. Beautifully finished lower level with glass block windows, pocket door to family room with custom built-ins, electric fireplace, 3/4 ceramic bath, large bedroom with built-ins & finished laundry room. The back yard is fenced with a small maintenance-free deck, paver patio & 2-car garage with new opener. This home also boasts updated electric, newer windows & updated flooring. There is so much to love in the inviting home!
Location
State MN
County Hennepin
Zoning Residential-Single Family
Rooms
Basement Block, Egress Window(s), Finished
Dining Room Living/Dining Room
Interior
Heating Forced Air
Cooling Central Air
Fireplaces Number 1
Fireplaces Type Electric, Family Room
Fireplace Yes
Appliance Dishwasher, Dryer, Exhaust Fan, Gas Water Heater, Microwave, Range, Refrigerator, Washer
Exterior
Parking Features Detached, Concrete, Garage Door Opener
Garage Spaces 2.0
Fence Full, Wood
Roof Type Age Over 8 Years,Asphalt
Building
Lot Description Public Transit (w/in 6 blks), Tree Coverage - Light
Story One and One Half
Foundation 1014
Sewer City Sewer/Connected
Water City Water/Connected
Level or Stories One and One Half
Structure Type Stucco
New Construction false
Schools
School District Minneapolis
Read Less



