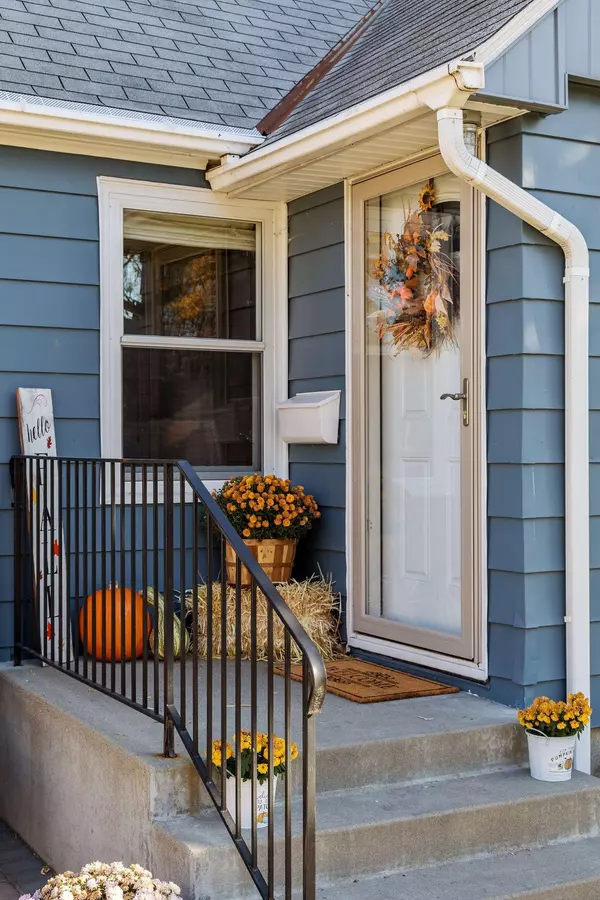For more information regarding the value of a property, please contact us for a free consultation.
5737 26th AVE S Minneapolis, MN 55417
Want to know what your home might be worth? Contact us for a FREE valuation!

Our team is ready to help you sell your home for the highest possible price ASAP
Key Details
Property Type Single Family Home
Sub Type Single Family Residence
Listing Status Sold
Purchase Type For Sale
Square Footage 1,225 sqft
Price per Sqft $239
Subdivision Nokomis South Shore 2Nd Add
MLS Listing ID 6125148
Sold Date 12/22/21
Bedrooms 3
Full Baths 1
Year Built 1945
Annual Tax Amount $3,000
Tax Year 2021
Contingent None
Lot Size 5,227 Sqft
Acres 0.12
Lot Dimensions 40x128
Property Description
Adorable 1 ½ story blocks to Lake Nokomis! Great curb appeal with freshly painted exterior, new shutters, professional landscaping, and front paver patio welcomes you as you arrive. Light and bright interior with hardwood floors and neutral décor. Updated kitchen with solid surface counters and stainless appliances. 3 great bedrooms and updated full bath including expansive owners' room up with 2 custom closets, barn doors, newer carpet, and knockdown ceilings. Add additional square footage by finishing off the lower level with a media room, office, exercise room – the potential is there! An entertainers dream yard with stamped and stained concrete patio, raised garden beds, hot tub pad w/electric, and lawn space for games! Full privacy fence for the kids and pets, too! Large, double deep parking pad in back for guests or a great location for future garage. Excellent location walkable to the lake, restaurants, shops, schools, parks, and easy access to the freeway. Move in and enjoy!
Location
State MN
County Hennepin
Zoning Residential-Single Family
Rooms
Basement Full, Unfinished
Dining Room Informal Dining Room, Living/Dining Room
Interior
Heating Forced Air
Cooling Central Air
Fireplace No
Appliance Dishwasher, Disposal, Dryer, Exhaust Fan, Gas Water Heater, Range, Refrigerator, Washer
Exterior
Parking Features Detached, Concrete
Garage Spaces 1.0
Fence Full, Privacy, Wood
Roof Type Asphalt
Building
Lot Description Tree Coverage - Light
Story One and One Half
Foundation 810
Sewer City Sewer/Connected
Water City Water/Connected
Level or Stories One and One Half
Structure Type Metal Siding
New Construction false
Schools
School District Minneapolis
Read Less



