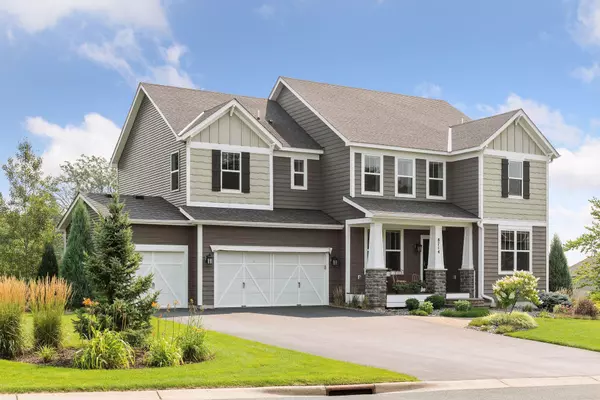For more information regarding the value of a property, please contact us for a free consultation.
8714 Crismon WAY Inver Grove Heights, MN 55076
Want to know what your home might be worth? Contact us for a FREE valuation!

Our team is ready to help you sell your home for the highest possible price ASAP
Key Details
Property Type Single Family Home
Sub Type Single Family Residence
Listing Status Sold
Purchase Type For Sale
Square Footage 4,606 sqft
Price per Sqft $162
Subdivision Summit Pines 2Nd Add
MLS Listing ID 6068557
Sold Date 10/28/21
Bedrooms 5
Full Baths 4
Half Baths 1
Year Built 2014
Annual Tax Amount $7,838
Tax Year 2021
Contingent None
Lot Size 1.140 Acres
Acres 1.14
Lot Dimensions irregular
Property Description
You cannot build for this price with its amenities! The current owners covered every detail with
meticulous perfection. The foyer welcomes you to see the office with French doors, the formal dining
room with tray ceiling, and the Greatroom openness between the kitchen, living room and sun room with
vaulted ceiling. Need a place for cookbooks and paperwork? The handy kitchen nook will keep you
organized. The garage is an extension of the main level living area - with Epoxy flooring, ample
storage,is heated & insulated with a workbench. You'll enjoy the upper level with its loft, 2nd floor
laundry and 4 bedrooms - each with a walk in closet. The walk out lower level features a family room,
game room, 5th bedroom & ample storage. Situated on a 1.14 acre lot, you'll have a lush park-like feel
with city conveniences, complete with a paver walkway, firepit, all professionally landscaped, in-ground
irrigation and invisible fencing. See supplement for full details! Incredible value!!
Location
State MN
County Dakota
Zoning Residential-Single Family
Rooms
Basement Daylight/Lookout Windows, Drain Tiled, Drainage System, Finished, Full, Concrete, Storage Space, Sump Pump, Walkout
Dining Room Breakfast Bar, Eat In Kitchen, Informal Dining Room, Kitchen/Dining Room, Separate/Formal Dining Room
Interior
Heating Forced Air
Cooling Central Air
Fireplaces Number 2
Fireplaces Type Family Room, Gas, Living Room
Fireplace Yes
Appliance Air-To-Air Exchanger, Cooktop, Dishwasher, Dryer, Electronic Air Filter, Exhaust Fan, Humidifier, Microwave, Range, Refrigerator, Wall Oven, Washer, Water Softener Owned
Exterior
Parking Features Attached Garage, Asphalt, Floor Drain, Garage Door Opener, Heated Garage, Insulated Garage, Storage
Garage Spaces 3.0
Fence Invisible
Roof Type Age 8 Years or Less,Asphalt
Building
Lot Description Tree Coverage - Medium, Underground Utilities
Story Two
Foundation 1610
Sewer City Sewer/Connected
Water City Water/Connected
Level or Stories Two
Structure Type Brick/Stone,Fiber Cement,Vinyl Siding
New Construction false
Schools
School District Inver Grove Hts. Community Schools
Read Less



