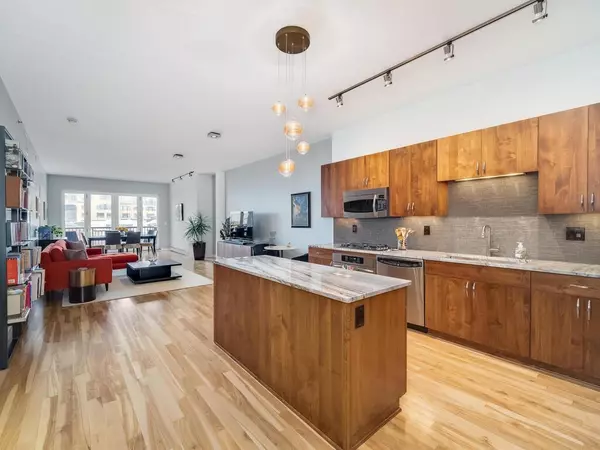For more information regarding the value of a property, please contact us for a free consultation.
401 N 2nd ST #514 Minneapolis, MN 55401
Want to know what your home might be worth? Contact us for a FREE valuation!

Our team is ready to help you sell your home for the highest possible price ASAP
Key Details
Property Type Condo
Sub Type High Rise
Listing Status Sold
Purchase Type For Sale
Square Footage 1,546 sqft
Price per Sqft $330
Subdivision Cic 1428 Security Warehouse/5T
MLS Listing ID 5710002
Sold Date 06/01/21
Bedrooms 2
Full Baths 1
Three Quarter Bath 1
HOA Fees $678/mo
Year Built 2005
Annual Tax Amount $7,371
Tax Year 2020
Contingent None
Lot Size 2.010 Acres
Acres 2.01
Lot Dimensions Common
Property Description
Meticulously maintained 5th Avenue Lofts condo with one of the most desirable layouts in the building. The open floorplan is filled with natural light and sunrise views from walls of windows. Private balcony overlooks quaint rooftops and Second Street. Remodeled kitchen with new granite countertops, tile backsplash, stunning chandelier, and custom wine rack. Front entry foyer features private mud room with tile floors and built-in organizers, separate laundry room with in-unit high efficiency washer and dryer. Inviting owner's en suite with spacious bedroom, walk-in closet, custom closet organizers and private bath with double vanity. Second bedroom en suite with built-in desk, organizers, and full bath. Shared amenities include rooftop deck with grill stations, condo dog run, newly updated exercise room and community room. Highly walkable in the North Loop with easy access to the Mississippi River, local coffee shops, dining options and boutique stores. Ready to move in and enjoy.
Location
State MN
County Hennepin
Zoning Residential-Single Family
Rooms
Family Room Community Room, Exercise Room
Basement None
Dining Room Breakfast Area, Informal Dining Room, Living/Dining Room
Interior
Heating Baseboard, Hot Water
Cooling Central Air
Fireplace No
Appliance Dishwasher, Disposal, Dryer, Exhaust Fan, Microwave, Range, Refrigerator, Washer
Exterior
Parking Features Assigned, Attached Garage, Garage Door Opener, Heated Garage, Secured, Underground
Garage Spaces 1.0
Pool None
Roof Type Flat
Building
Lot Description Public Transit (w/in 6 blks), Tree Coverage - Medium
Story One
Foundation 1546
Sewer City Sewer/Connected
Water City Water/Connected
Level or Stories One
Structure Type Brick/Stone
New Construction false
Schools
School District Minneapolis
Others
HOA Fee Include Maintenance Structure, Hazard Insurance, Internet, Lawn Care, Maintenance Grounds, Parking, Professional Mgmt, Trash, Security, Shared Amenities, Snow Removal, Water
Restrictions Mandatory Owners Assoc,Pets - Cats Allowed,Pets - Dogs Allowed,Pets - Number Limit,Rental Restrictions May Apply
Read Less



