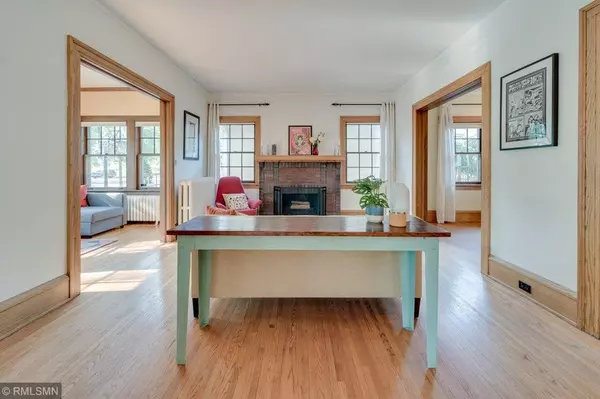For more information regarding the value of a property, please contact us for a free consultation.
4509 Vincent AVE S Minneapolis, MN 55410
Want to know what your home might be worth? Contact us for a FREE valuation!

Our team is ready to help you sell your home for the highest possible price ASAP
Key Details
Property Type Single Family Home
Sub Type Single Family Residence
Listing Status Sold
Purchase Type For Sale
Square Footage 2,546 sqft
Price per Sqft $287
Subdivision Second Div Of Remington Park
MLS Listing ID 6084239
Sold Date 10/01/21
Bedrooms 3
Full Baths 1
Half Baths 1
Three Quarter Bath 1
Year Built 1926
Annual Tax Amount $8,601
Tax Year 2021
Contingent None
Lot Size 5,227 Sqft
Acres 0.12
Lot Dimensions 42 x 135
Property Description
Within three blocks of all that is Linden Hills and Lake Harriet, yet on a very quiet street. Classic four-square home framed by mature trees, professional landscaping, a meandering driveway, private backyard and pavers patio. Thoughtful floor plan bathed in hardwoods, built-ins, and abundant natural light. Foyer entry to spacious living room with brick fireplace, sun porch, and main level powder-room. Turn corner to dining room and full kitchen. 4-square layout and flow continue through upper level of 3 spacious bedrooms and full bath. Attic room a cozy bonus. Lower level is clean, bright and with nicely finished bath and shower. Baths on lower, main and upper. Eye-catching perspectives throughout this well-designed and maintained Linden Hills classic. Welcome Home!
Location
State MN
County Hennepin
Zoning Residential-Single Family
Rooms
Basement Daylight/Lookout Windows, Full, Partially Finished, Storage Space
Dining Room Separate/Formal Dining Room
Interior
Heating Boiler, Fireplace(s), Hot Water, Radiant Floor
Cooling None
Fireplaces Number 1
Fireplaces Type Brick, Living Room, Wood Burning
Fireplace Yes
Appliance Cooktop, Dishwasher, Disposal, Dryer, Exhaust Fan, Freezer, Gas Water Heater, Range, Refrigerator, Washer
Exterior
Parking Features Detached, Concrete, Garage Door Opener
Garage Spaces 1.0
Roof Type Asphalt,Rubber
Building
Lot Description Tree Coverage - Heavy, Tree Coverage - Medium
Story More Than 2 Stories
Foundation 1013
Sewer City Sewer/Connected
Water City Water/Connected
Level or Stories More Than 2 Stories
Structure Type Brick/Stone,Stucco,Wood Siding
New Construction false
Schools
School District Minneapolis
Read Less



