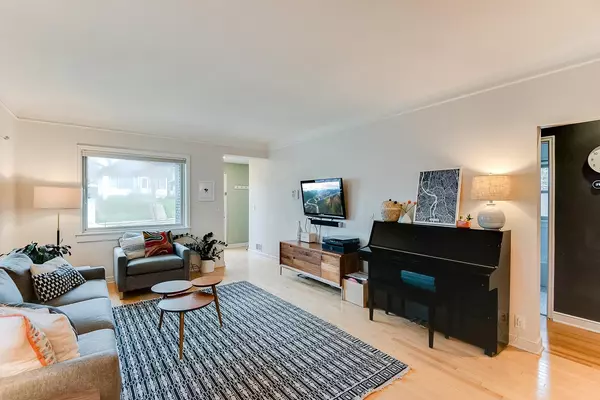For more information regarding the value of a property, please contact us for a free consultation.
5509 Dupont AVE S Minneapolis, MN 55419
Want to know what your home might be worth? Contact us for a FREE valuation!

Our team is ready to help you sell your home for the highest possible price ASAP
Key Details
Property Type Single Family Home
Sub Type Single Family Residence
Listing Status Sold
Purchase Type For Sale
Square Footage 2,200 sqft
Price per Sqft $241
Subdivision Thorpe Bros Lyndale Heights
MLS Listing ID 5729925
Sold Date 05/24/21
Bedrooms 3
Full Baths 2
Year Built 1949
Annual Tax Amount $6,341
Tax Year 2021
Contingent None
Lot Size 5,227 Sqft
Acres 0.12
Lot Dimensions 40x140
Property Description
Wonderful, updated single-story home in South Minneapolis is sure to capture your attention the moment you walk through the front door. Enjoy hardwood floors, bright rooms filled w/natural light, & a modern open concept on the main floor. The living room flows seamlessly into the kitchen & onto the informal dining room; entertain w/ease in this space. In the kitchen recessed lighting, granite countertops, stainless steel appliances, & views across the front & back yard make this a great place to spend time. Around the corner the two, main floor bedrooms await. The main level bath can be found here as well. Traveling to the fully finished lower level, you will find an amazing owner's suite that boasts natural light from the double egress windows, large walk-in closet, & full ensuite bath to unwind in after long days. Soak up the sun on the splendid deck in the backyard or host summer BBQs. This amazing location is minutes away from Prima, George & The Dragon, & so much more!
Location
State MN
County Hennepin
Zoning Residential-Single Family
Rooms
Basement Block, Daylight/Lookout Windows, Egress Window(s), Finished, Full
Dining Room Informal Dining Room, Kitchen/Dining Room
Interior
Heating Forced Air
Cooling Central Air
Fireplace No
Appliance Dishwasher, Disposal, Dryer, Exhaust Fan, Humidifier, Microwave, Range, Refrigerator, Washer
Exterior
Parking Features Detached, Garage Door Opener
Garage Spaces 1.0
Fence Full, Wood
Pool None
Roof Type Asphalt,Pitched
Building
Lot Description Public Transit (w/in 6 blks), Tree Coverage - Medium
Story One
Foundation 1154
Sewer City Sewer/Connected
Water City Water/Connected
Level or Stories One
Structure Type Brick/Stone
New Construction false
Schools
School District Minneapolis
Read Less



