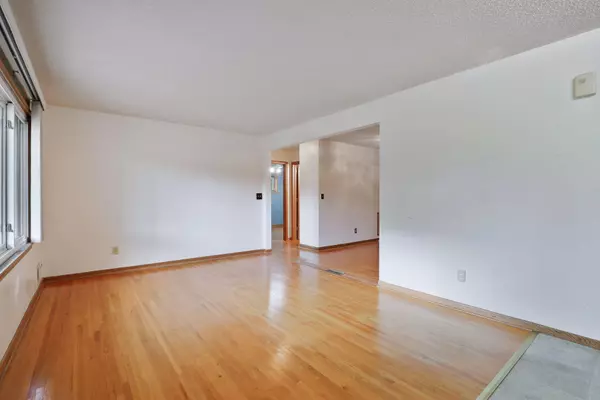For more information regarding the value of a property, please contact us for a free consultation.
7152 Cahill AVE Inver Grove Heights, MN 55076
Want to know what your home might be worth? Contact us for a FREE valuation!

Our team is ready to help you sell your home for the highest possible price ASAP
Key Details
Property Type Single Family Home
Sub Type Single Family Residence
Listing Status Sold
Purchase Type For Sale
Square Footage 2,372 sqft
Price per Sqft $142
Subdivision South Grove 8
MLS Listing ID 5725701
Sold Date 06/28/21
Bedrooms 5
Full Baths 1
Three Quarter Bath 1
Year Built 1961
Annual Tax Amount $3,606
Tax Year 2021
Contingent None
Lot Size 0.260 Acres
Acres 0.26
Lot Dimensions 75x150
Property Description
Welcome to 7152 Cahill Avenue, an exceptionally spacious rambler, with over 1,800 square feet on the main level! Handsome living room with hardwood floors, bathed in natural light from large front windows. Formal dining room is large enough for festive holiday celebrations! The well-designed kitchen features abundant cabinetry, tiled backsplashes, and plenty of sensible workspace. The combination game room//family room will become the heart of your home! Bright windows overlook the backyard. Step out onto the huge deck for summer barbecues! The owner's bedroom is complete with neutral carpet, a double closet, plus a private ceramic tiled three-quarter bath. Three additional bedrooms share a ceramic tiled full bath with pedestal sink. One bedroom offers neutral carpet, and the other two have lovely hardwood floors. A second family room can be found on the lower level, along with a bedroom with egress window, a laundry, and super storage. Fenced back yard, huge deck. Attached 2Car Garage
Location
State MN
County Dakota
Zoning Residential-Single Family
Rooms
Basement Egress Window(s), Full, Partially Finished
Dining Room Separate/Formal Dining Room
Interior
Heating Forced Air
Cooling Central Air
Fireplace No
Appliance Dishwasher, Dryer, Microwave, Range, Refrigerator, Washer
Exterior
Parking Features Attached Garage, Garage Door Opener
Garage Spaces 2.0
Fence Chain Link, Full
Pool None
Building
Lot Description Tree Coverage - Light
Story One
Foundation 1808
Sewer City Sewer/Connected
Water City Water/Connected
Level or Stories One
Structure Type Vinyl Siding
New Construction false
Schools
School District Inver Grove Hts. Community Schools
Read Less



