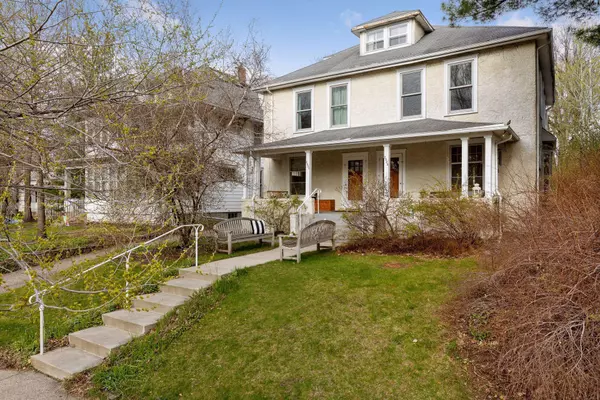For more information regarding the value of a property, please contact us for a free consultation.
2503 Irving AVE S Minneapolis, MN 55405
Want to know what your home might be worth? Contact us for a FREE valuation!

Our team is ready to help you sell your home for the highest possible price ASAP
Key Details
Property Type Single Family Home
Sub Type Single Family Residence
Listing Status Sold
Purchase Type For Sale
Square Footage 3,549 sqft
Price per Sqft $215
Subdivision Lake Of The Isles Add
MLS Listing ID 5745177
Sold Date 06/30/21
Bedrooms 4
Full Baths 2
Half Baths 1
Year Built 1908
Annual Tax Amount $9,518
Tax Year 2020
Contingent None
Lot Size 5,227 Sqft
Acres 0.12
Lot Dimensions 50x105
Property Description
Just steps from the Lake, this renovated East Isles stucco 2.5-story was built as a true side-by-side
duplex, but currently configured and used as a single family home. Unique floor plan offers numerous
work/school-from-home and multi-generational living options, and can be readily converted back to a
multi-family if desired. This property has four finished levels, and features an abundance of oversized
windows which provide beautiful light & bright spaces, an open eat-in kitchen, main floor powder room
and a gorgeous front porch. Hardwood floors throughout; updated bathrooms; two sets of laundry; patio
doors to backyard; fenced yard with stone patio; new 2-car garage plus so much more. Directly across the
street from Triangle Park and is in a very walkable neighborhood...close to shopping, restaurants,
coffee shops, and more. Varying degrees of lake views, depending on season and location within the home.
Location
State MN
County Hennepin
Zoning Residential-Multi-Family
Body of Water Lake of the Isles
Lake Name Minneapolis
Rooms
Basement Block, Daylight/Lookout Windows, Finished, Full, Partially Finished
Dining Room Eat In Kitchen, Kitchen/Dining Room
Interior
Heating Hot Water
Cooling Window Unit(s)
Fireplace No
Appliance Dishwasher, Dryer, Range, Refrigerator, Washer
Exterior
Parking Features Detached, Concrete, Garage Door Opener
Garage Spaces 2.0
Fence Wood
Waterfront Description Lake View
Roof Type Asphalt,Pitched
Building
Lot Description Public Transit (w/in 6 blks), Tree Coverage - Medium
Story More Than 2 Stories
Foundation 1241
Sewer City Sewer/Connected
Water City Water/Connected
Level or Stories More Than 2 Stories
Structure Type Stucco
New Construction false
Schools
School District Minneapolis
Read Less



