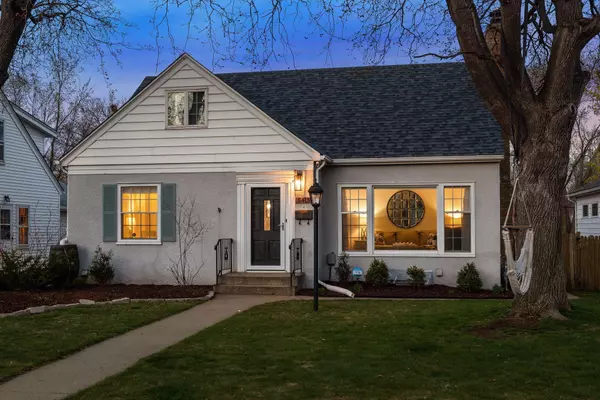For more information regarding the value of a property, please contact us for a free consultation.
5413 Oliver AVE S Minneapolis, MN 55419
Want to know what your home might be worth? Contact us for a FREE valuation!

Our team is ready to help you sell your home for the highest possible price ASAP
Key Details
Property Type Single Family Home
Sub Type Single Family Residence
Listing Status Sold
Purchase Type For Sale
Square Footage 2,194 sqft
Price per Sqft $245
Subdivision Pennhurst
MLS Listing ID 5725789
Sold Date 06/17/21
Bedrooms 4
Full Baths 2
Three Quarter Bath 1
Year Built 1947
Annual Tax Amount $5,537
Tax Year 2021
Contingent None
Lot Size 6,534 Sqft
Acres 0.15
Lot Dimensions 50x127
Property Description
Don't miss this Armatage 1.5 story gem! Featuring ample spaces throughout with nearly 2,200 square feet, 4 bedrooms, 3 bathrooms, and a rare coveted 3 car garage. This home has that perfect balance of the original 1940's vintage character, but with all the right updates in all the right places. Plus, the home is diligently clean, and totally move-in ready. You will fall in love with the handsome and large upper master suite with tall ceilings and spacious master bathroom. The kitchen is updated with high-end finishes and newer appliances. A comfy finished lower level provides more family room space and a 4th bedroom. The 3-season porch and deck looks out over the fenced-in yard. Brand new roof in April 2021! This primo Southwest Minneapolis location can't be beat; just a couple of blocks to Minnehaha Creek, 7 blocks to Lake Harriet, and literally around the corner from 54th & Penn's greatest attractions like Colita, Red Wagon, and brand-new Cafe Ceres.
Location
State MN
County Hennepin
Zoning Residential-Single Family
Rooms
Basement Block, Daylight/Lookout Windows, Egress Window(s), Finished, Full
Dining Room Informal Dining Room, Living/Dining Room
Interior
Heating Forced Air
Cooling Central Air
Fireplaces Number 1
Fireplaces Type Living Room, Wood Burning
Fireplace Yes
Appliance Dishwasher, Disposal, Dryer, Exhaust Fan, Microwave, Range, Refrigerator, Washer
Exterior
Parking Features Attached Garage, Detached, Concrete, Insulated Garage, Tuckunder Garage
Garage Spaces 3.0
Fence Full, Privacy, Wood
Roof Type Age 8 Years or Less,Asphalt
Building
Story One and One Half
Foundation 1015
Sewer City Sewer/Connected
Water City Water/Connected
Level or Stories One and One Half
Structure Type Metal Siding,Stucco
New Construction false
Schools
School District Minneapolis
Read Less



