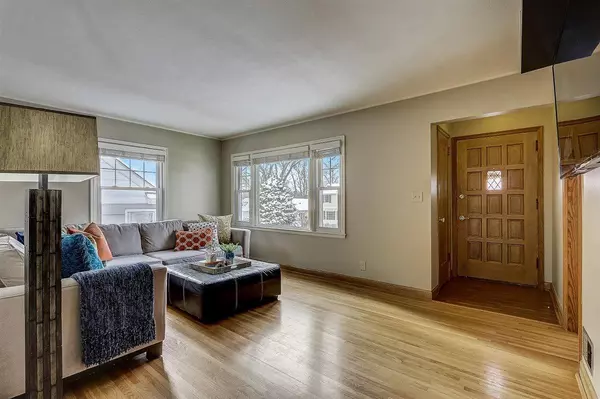For more information regarding the value of a property, please contact us for a free consultation.
5525 Emerson AVE S Minneapolis, MN 55419
Want to know what your home might be worth? Contact us for a FREE valuation!

Our team is ready to help you sell your home for the highest possible price ASAP
Key Details
Property Type Single Family Home
Sub Type Single Family Residence
Listing Status Sold
Purchase Type For Sale
Square Footage 1,497 sqft
Price per Sqft $217
Subdivision Thorpe Bros Lyndale Heights
MLS Listing ID 5684908
Sold Date 01/04/21
Bedrooms 2
Full Baths 1
Three Quarter Bath 1
Year Built 1950
Annual Tax Amount $5,253
Tax Year 2020
Contingent None
Lot Size 5,662 Sqft
Acres 0.13
Lot Dimensions 140 x 40
Property Description
1-year home warranty included! So much to love about this charming South Minneapolis 1.5-story! Fabulous location within blocks of Minnehaha Creek, Lake Harriet, Kowalski's Market, Kenny Elementary School & Park + much more! Freshly painted interior. Original hardwood floors through main level. Spacious sun-filled living room with big windows. Large eat-in kitchen with freshly painted cabinetry, excellent storage, dining space & stylish lighting. Main level bedroom with hardwood floors & nicely finished full bathroom. Roomy upper level master bedroom with great built-in storage. LL family room with new carpet! Great office space with built-in storage & laundry room + partially finished three-quarter bath with tiled shower. You will love the amazing big private backyard – rare for the city! Offering privacy fencing, mature trees, lush perennials & no alley access. Location has so much to offer - trails, parks, schools, playgrounds, shopping, grocery, restaurants within only minutes!
Location
State MN
County Hennepin
Zoning Residential-Single Family
Rooms
Basement Finished, Full
Dining Room Separate/Formal Dining Room
Interior
Heating Forced Air
Cooling Central Air
Fireplace No
Appliance Dishwasher, Disposal, Dryer, Humidifier, Gas Water Heater, Range, Refrigerator, Washer
Exterior
Parking Features Attached Garage, Concrete, Garage Door Opener, Tuckunder Garage
Garage Spaces 1.0
Fence Full, Privacy, Wood
Building
Story One and One Half
Foundation 817
Sewer City Sewer/Connected
Water City Water/Connected
Level or Stories One and One Half
Structure Type Vinyl Siding
New Construction false
Schools
School District Minneapolis
Read Less



