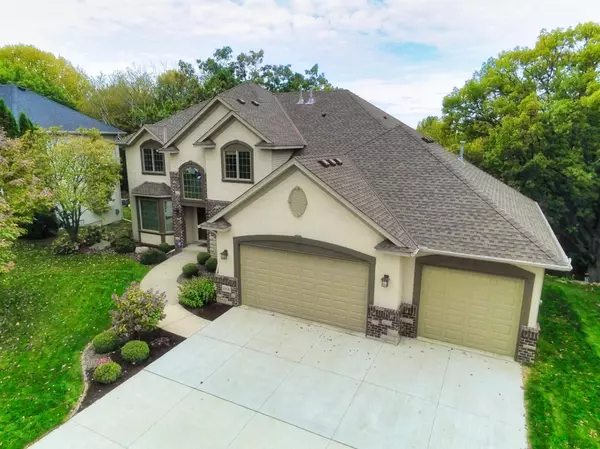For more information regarding the value of a property, please contact us for a free consultation.
10576 Alison WAY Inver Grove Heights, MN 55077
Want to know what your home might be worth? Contact us for a FREE valuation!

Our team is ready to help you sell your home for the highest possible price ASAP
Key Details
Property Type Single Family Home
Sub Type Single Family Residence
Listing Status Sold
Purchase Type For Sale
Square Footage 4,506 sqft
Price per Sqft $127
Subdivision Southern Lakes 4Th Add
MLS Listing ID 5664747
Sold Date 11/06/20
Bedrooms 4
Full Baths 2
Half Baths 1
Three Quarter Bath 1
HOA Fees $16/ann
Year Built 1999
Annual Tax Amount $7,790
Tax Year 2020
Contingent None
Lot Size 0.590 Acres
Acres 0.59
Lot Dimensions Irregular
Property Description
Southern Lakes at is finest! One owner home shows the care taken. Bring your fussiest buyer, they will not be disappointed. 4 br 4 ba home with 4-season porch overlooking wooded backyard and pond. Large family room and another amusement room n the lower level. Tank-less water heater for instant hot water. LL workshop has double doors to outside - in floor heat to keep dust out of rest of home sink in work shop to clean off before entering home. This garage is second to none with 4 car garage space including room for a medium size camper. Water/heat/water hose/ floor drain are just some of the features this garage has to offer. New concrete driveway finishes off this highlight of this home. Level green space by pond with fire pit. Too many room spaces to list. Enjoy the perennials, 1/2 acre lot, pond and community. ISD 196! Be the first to show!
Location
State MN
County Dakota
Zoning Residential-Single Family
Rooms
Basement Finished, Full, Walkout
Dining Room Eat In Kitchen, Informal Dining Room, Separate/Formal Dining Room
Interior
Heating Forced Air, Fireplace(s)
Cooling Central Air
Fireplaces Number 1
Fireplaces Type Amusement Room, Gas, Living Room
Fireplace Yes
Appliance Dishwasher, Disposal, Dryer, Microwave, Refrigerator, Tankless Water Heater, Wall Oven, Washer, Water Softener Owned
Exterior
Parking Features Attached Garage, Concrete, Floor Drain, Heated Garage, Insulated Garage, Tandem
Garage Spaces 4.0
Waterfront Description Pond
Building
Lot Description Tree Coverage - Medium
Story Two
Foundation 1843
Sewer City Sewer/Connected
Water City Water/Connected
Level or Stories Two
Structure Type Brick/Stone,Stucco,Vinyl Siding
New Construction false
Schools
School District Rosemount-Apple Valley-Eagan
Others
HOA Fee Include Professional Mgmt,Shared Amenities
Read Less



