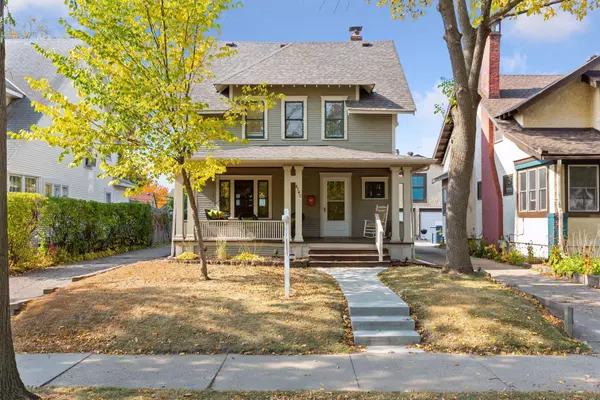For more information regarding the value of a property, please contact us for a free consultation.
4140 Lyndale AVE S Minneapolis, MN 55409
Want to know what your home might be worth? Contact us for a FREE valuation!

Our team is ready to help you sell your home for the highest possible price ASAP
Key Details
Property Type Single Family Home
Sub Type Single Family Residence
Listing Status Sold
Purchase Type For Sale
Square Footage 2,141 sqft
Price per Sqft $189
Subdivision Remingtons 3Rd Add
MLS Listing ID 5648711
Sold Date 12/09/20
Bedrooms 4
Full Baths 1
Three Quarter Bath 1
Year Built 1914
Annual Tax Amount $5,206
Tax Year 2020
Contingent None
Lot Size 5,227 Sqft
Acres 0.12
Lot Dimensions 42x124
Property Description
*AWESOME HOME ALERT...PLUS...Sellers offering $10k credit for exterior touches w/acceptable offer! Classic East Harriet home just a few short blocks to the Lake! Vintage charm & modern function. As spacious as it is lovely, you'll notice the great flow, amazing natural light & beautiful hardwood floors. Updated kitchen pay respect to the original architecture, while bringing modern function. Chefs will love the gas stove with griddle, butler pantry, stainless steel appliances and ample counter space. Speaking of function - there's a great mudroom as you come in from the garage - making transitions a breeze! Upper level boasts 3 gracious bedrooms, hardwood floors, and a spacious bathroom that looks like it's out of a magazine (*swoon*). 3rd story offers tons of flexibility, could be used as 4th bedroom, den, or a fabulous home office! LL features a generous family room, 3/4 bath, laundry and storage. Oversized 2-car garage = awesome! Relax on the patio in the oasis-like backyard.
Location
State MN
County Hennepin
Zoning Residential-Single Family
Rooms
Basement Daylight/Lookout Windows, Finished, Full, Storage Space
Dining Room Separate/Formal Dining Room
Interior
Heating Hot Water, Radiant Floor
Cooling Window Unit(s)
Fireplace No
Appliance Dishwasher, Disposal, Dryer, Range, Refrigerator, Washer
Exterior
Parking Features Detached, Garage Door Opener
Garage Spaces 2.0
Fence Full, Privacy, Wood
Roof Type Asphalt, Pitched
Building
Lot Description Public Transit (w/in 6 blks), Tree Coverage - Medium
Story More Than 2 Stories
Foundation 678
Sewer City Sewer/Connected
Water City Water/Connected
Level or Stories More Than 2 Stories
Structure Type Wood Siding
New Construction false
Schools
School District Minneapolis
Read Less



