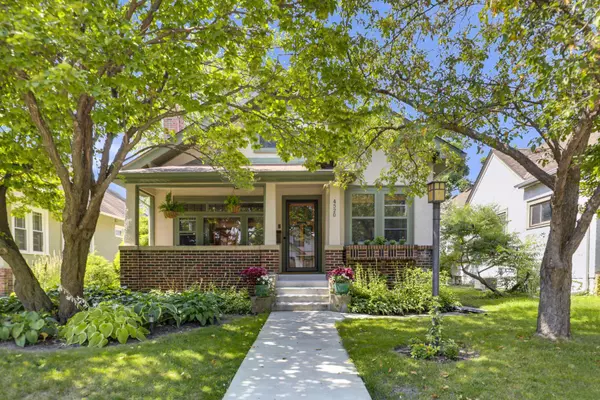For more information regarding the value of a property, please contact us for a free consultation.
4520 44th AVE S Minneapolis, MN 55406
Want to know what your home might be worth? Contact us for a FREE valuation!

Our team is ready to help you sell your home for the highest possible price ASAP
Key Details
Property Type Single Family Home
Sub Type Single Family Residence
Listing Status Sold
Purchase Type For Sale
Square Footage 1,788 sqft
Price per Sqft $243
Subdivision Fullers River-Dale Add
MLS Listing ID 5637295
Sold Date 10/09/20
Bedrooms 3
Full Baths 1
Year Built 1925
Annual Tax Amount $5,746
Tax Year 2020
Contingent None
Lot Size 5,227 Sqft
Acres 0.12
Lot Dimensions 40x128
Property Description
Wonderfully maintained home in a beautiful neighborhood. Enjoy stunning natural woodwork throughout, gleaming hardwood floors, spacious and bright rooms, and a large main floor family room! This home is filled with character. It boasts spaces that can become separated from one another giving it variety and adding a sense of privacy. The main floor's full bathroom was fully remodeled with heated tile floors for cold MN winter days, and clean white subway tiling. Abundant storage space throughout thanks to a plethora of closets in each room, hallways, and under the eaves on the upper level (each closet lays claim to motion-censored lighting and built-in shelving). Step onto the back deck to enjoy the oasis of a backyard! What a beautiful space to read on breezy Summer afternoons or host friends and family for dinners al fresco. A fantastic location just minutes away from local restaurants, shops, and miles of walking/biking/running trails along the Mississippi. Be sure to call this home!
Location
State MN
County Hennepin
Zoning Residential-Single Family
Rooms
Basement Block, Daylight/Lookout Windows, Full, Storage Space, Unfinished
Dining Room Eat In Kitchen, Separate/Formal Dining Room
Interior
Heating Fireplace(s), Hot Water
Cooling None
Fireplaces Number 1
Fireplaces Type Brick, Living Room, Wood Burning
Fireplace Yes
Appliance Dishwasher, Disposal, Dryer, Exhaust Fan, Microwave, Range, Refrigerator, Washer
Exterior
Parking Features Detached, Garage Door Opener
Garage Spaces 2.0
Fence Chain Link, Full, Wood
Pool None
Roof Type Asphalt,Pitched
Building
Lot Description Public Transit (w/in 6 blks), Tree Coverage - Medium
Story One and One Half
Foundation 992
Sewer City Sewer/Connected
Water City Water/Connected
Level or Stories One and One Half
Structure Type Stucco
New Construction false
Schools
School District Minneapolis
Read Less



