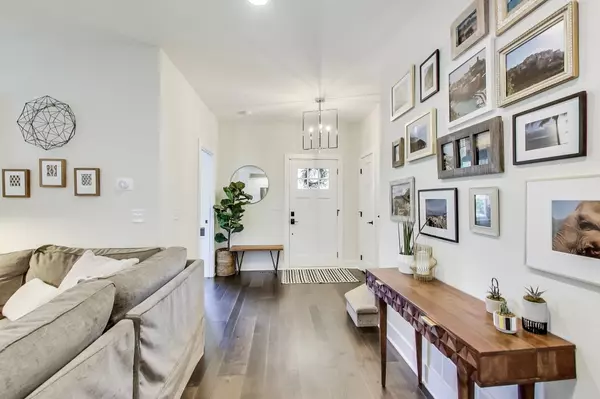For more information regarding the value of a property, please contact us for a free consultation.
1709 E 46th ST Minneapolis, MN 55407
Want to know what your home might be worth? Contact us for a FREE valuation!

Our team is ready to help you sell your home for the highest possible price ASAP
Key Details
Property Type Single Family Home
Sub Type Single Family Residence
Listing Status Sold
Purchase Type For Sale
Square Footage 2,337 sqft
Price per Sqft $241
Subdivision Harriet Minnehaha Pkwy Add
MLS Listing ID 5637968
Sold Date 10/14/20
Bedrooms 4
Full Baths 2
Half Baths 1
Year Built 2017
Annual Tax Amount $7,034
Tax Year 2020
Contingent None
Lot Size 5,662 Sqft
Acres 0.13
Lot Dimensions .13
Property Description
Welcome home to this truly stunning almost new construction home in the Northrop neighborhood of south Minneapolis. No detail has been overlooked! You're going to appreciate all the high end finishes throughout (double oven, custom fixtures, quartz countertops, gas fireplace, hardwood floors, etc). The well thought out floor plan offers three bedrooms and a laundry room upstairs. The owners suite offers a large walk-in closet and huge bathroom with a soaking tub. The other two bedrooms offer a “jack and jill” bathroom in between. Step outside into the backyard offering a large patio and maintenance free privacy fence. Grab the clubs and head one block over to Hiawatha Golf Course (soon to be completely re-designed), take a stroll along Minnehaha Creek or head down the street for a bite to eat at one of the many excellent restaurants nearby. This home has so much to offer. Don't wait too long! (3D Tour & Floor Plan in the Virtual Tour)
Location
State MN
County Hennepin
Zoning Residential-Single Family
Rooms
Basement Egress Window(s), Full, Concrete, Sump Pump
Dining Room Eat In Kitchen, Informal Dining Room
Interior
Heating Forced Air
Cooling Central Air
Fireplaces Number 1
Fireplaces Type Gas, Living Room
Fireplace Yes
Appliance Cooktop, Dishwasher, Disposal, Dryer, Exhaust Fan, Freezer, Gas Water Heater, Microwave, Refrigerator, Wall Oven, Washer
Exterior
Parking Features Detached, Concrete, Garage Door Opener
Garage Spaces 2.0
Fence Privacy, Vinyl
Roof Type Age 8 Years or Less, Asphalt, Pitched
Building
Lot Description Public Transit (w/in 6 blks), Tree Coverage - Light
Story Two
Foundation 1200
Sewer City Sewer/Connected
Water City Water/Connected
Level or Stories Two
Structure Type Fiber Board
New Construction false
Schools
School District Minneapolis
Read Less



