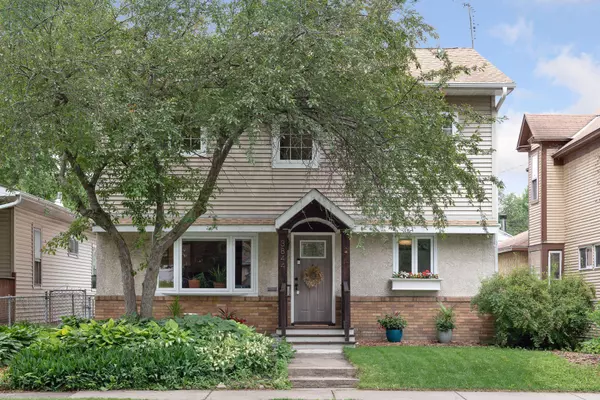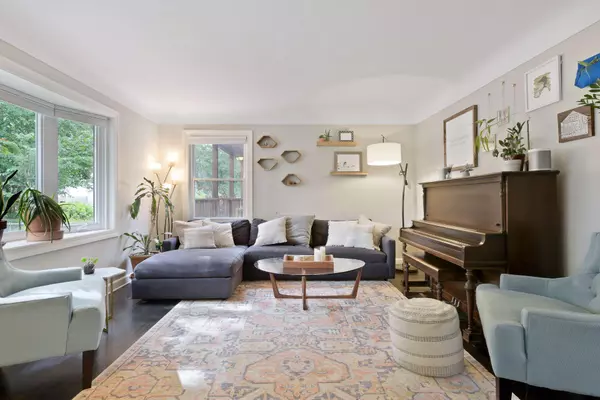For more information regarding the value of a property, please contact us for a free consultation.
3844 41st AVE S Minneapolis, MN 55406
Want to know what your home might be worth? Contact us for a FREE valuation!

Our team is ready to help you sell your home for the highest possible price ASAP
Key Details
Property Type Single Family Home
Sub Type Single Family Residence
Listing Status Sold
Purchase Type For Sale
Square Footage 2,364 sqft
Price per Sqft $211
Subdivision Lawndale
MLS Listing ID 5579789
Sold Date 08/14/20
Bedrooms 4
Full Baths 2
Half Baths 1
Three Quarter Bath 1
Year Built 1956
Annual Tax Amount $5,211
Tax Year 2020
Contingent None
Lot Size 5,227 Sqft
Acres 0.12
Lot Dimensions 40x128
Property Description
Prepare to be blown away! Turn-key ready fully renovated home. Beautiful main
floor offers an open kitchen w/ granite countertops, SS appliances, and both
formal & informal dining. Formal dining can easily convert to an additional
office space or as you see fit. Master bedroom features a walk-in closet and
private master bath with double sink. Three bedrooms and two full bathrooms
are all on the new second story addition. Fully finished basement features a
large lower level family room, guest bedroom and 3/4 bath perfect for hosting
out of town guests! Private backyard is fully fenced for you and the pups to
entertain/grill on the patio. So much to do within minutes - Walk to the
Riverview Theater, endless parks & trails, coffee/wine bar & highly rated
schools. Enjoy short bike rides to the Minnehaha & Hidden Hills Falls & just a
couple of blocks to the Mississippi River. This is truly a charming
neighborhood home within minutes to all the amenities you could dream of!
Location
State MN
County Hennepin
Zoning Residential-Single Family
Rooms
Basement Block, Daylight/Lookout Windows, Egress Window(s), Finished, Full
Dining Room Breakfast Area, Informal Dining Room, Separate/Formal Dining Room
Interior
Heating Forced Air
Cooling Central Air
Fireplace No
Appliance Dishwasher, Dryer, Exhaust Fan, Microwave, Range, Refrigerator, Washer
Exterior
Parking Features Detached, Concrete
Garage Spaces 2.0
Fence Wood
Roof Type Age Over 8 Years,Asphalt
Building
Lot Description Public Transit (w/in 6 blks), Tree Coverage - Light
Story Two
Foundation 868
Sewer City Sewer/Connected
Water City Water/Connected
Level or Stories Two
Structure Type Brick/Stone,Stucco,Vinyl Siding
New Construction false
Schools
School District Minneapolis
Read Less



