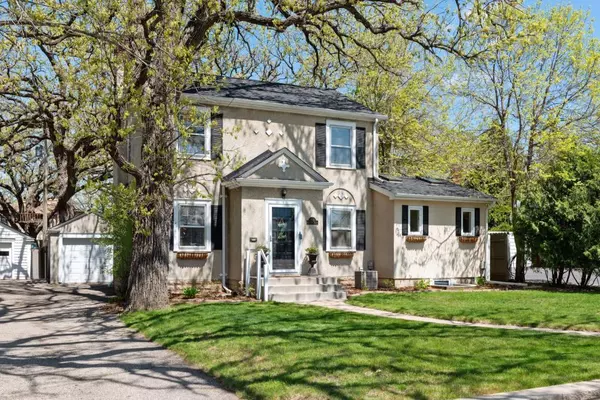For more information regarding the value of a property, please contact us for a free consultation.
2312 W 54th ST Minneapolis, MN 55410
Want to know what your home might be worth? Contact us for a FREE valuation!

Our team is ready to help you sell your home for the highest possible price ASAP
Key Details
Property Type Single Family Home
Sub Type Single Family Residence
Listing Status Sold
Purchase Type For Sale
Square Footage 1,470 sqft
Price per Sqft $265
Subdivision Harriet Heights 3Rd Div
MLS Listing ID 5565923
Sold Date 06/17/20
Bedrooms 3
Full Baths 1
Three Quarter Bath 1
Year Built 1926
Annual Tax Amount $5,691
Tax Year 2020
Contingent None
Lot Size 4,791 Sqft
Acres 0.11
Lot Dimensions 50x100
Property Description
Fantastic 2 story stucco home with 3 bedrooms on one floor and a main floor family room addition! Well-built, classic style mixed w/stunning updates throughout that maintain a consistent aesthetic. Main level features a good-sized living rm (w/fireplace), formal dining rm, amazing kitchen, large vaulted family rm & 3/4 BA. Must see kitchen - blend of classic charm & modern style w/granite, farm sink, white cabinetry w/glass doors, stainless steel appliances & breakfast bar opens dining rm. Upstairs you'll find 3 bedrooms & stylish full BA. Room for storage & workshop in the clean, freshly painted basement. Forced/central air main floor, hot water heat up. 2 year old water heater, 4 year old arch shingles. Nicely landscaped, enjoy the privacy fenced backyard (great for grilling). 1 car garage w/attached storage shed - shared asphalt driveway. Walk/bike to schools, shopping, parks & restaurants – Colita & Red Wagon Pizza! Home pre-inspected & home warranty provided.
Location
State MN
County Hennepin
Zoning Residential-Single Family
Rooms
Basement Block, Egress Window(s), Full
Dining Room Breakfast Area, Separate/Formal Dining Room
Interior
Heating Forced Air, Hot Water
Cooling Central Air
Fireplaces Number 1
Fireplaces Type Living Room, Wood Burning
Fireplace Yes
Appliance Cooktop, Dishwasher, Disposal, Dryer, Refrigerator, Wall Oven, Washer
Exterior
Parking Features Detached, Asphalt
Garage Spaces 1.0
Fence Privacy, Wood
Roof Type Age 8 Years or Less,Asphalt
Building
Lot Description Public Transit (w/in 6 blks), Tree Coverage - Light
Story Two
Foundation 840
Sewer City Sewer/Connected
Water City Water/Connected
Level or Stories Two
Structure Type Stucco
New Construction false
Schools
School District Minneapolis
Read Less



