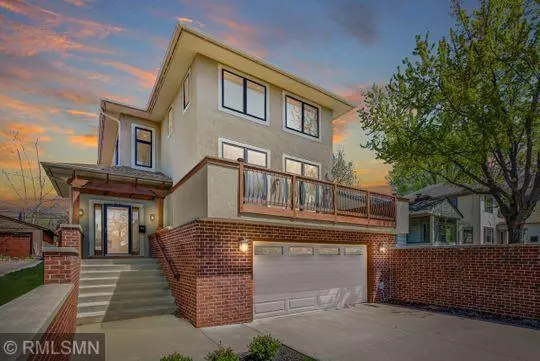For more information regarding the value of a property, please contact us for a free consultation.
4021 Colfax AVE S Minneapolis, MN 55409
Want to know what your home might be worth? Contact us for a FREE valuation!

Our team is ready to help you sell your home for the highest possible price ASAP
Key Details
Property Type Single Family Home
Sub Type Single Family Residence
Listing Status Sold
Purchase Type For Sale
Square Footage 3,303 sqft
Price per Sqft $260
Subdivision Remingtons 3Rd Add
MLS Listing ID 5556566
Sold Date 12/15/20
Bedrooms 5
Full Baths 3
Half Baths 1
Year Built 2005
Annual Tax Amount $15,810
Tax Year 2020
Contingent None
Lot Size 6,098 Sqft
Acres 0.14
Lot Dimensions 44.9x134.9
Property Description
Prairie School Design built in 2005. 5 beds, 4 baths. Site sensitive Architectural design. Captures morning eastern sunlight in combined kitchen/breakfast/family room. Convenient access to private fenced rear yard to watch the morning dew evaporate. Evening sunsets experienced from dining room, living room & 24 x 10 deck. Kitchen design features granite center island, counter seating, ample cabinet space, stainless steel appliances, walk-in pantry & heated ceramic bath floors. Bamboo wood floors highlight and unite the main level. Unique home features a 2 sided stone gas fireplace between living/dining room plus built-in buffet. Additional gas fireplace and media center in family room visible from kitchen island workspace. Upper level laundry room, two bedrooms and full bath. Additional Owner's Suite includes two sided gas fireplace, whirlpool bath, steam shower, private toilet, and large walk-in closet. Private lower level retreat has 2 bedrooms & bath. Attached 3 car garage.
Location
State MN
County Hennepin
Zoning Residential-Single Family
Rooms
Basement Block, Daylight/Lookout Windows, Egress Window(s), Finished, Full, Unfinished
Dining Room Breakfast Bar, Eat In Kitchen, Separate/Formal Dining Room
Interior
Heating Forced Air, Fireplace(s), Radiant Floor
Cooling Central Air
Fireplaces Number 3
Fireplaces Type Two Sided, Family Room, Gas, Living Room, Master Bedroom, Other, Stone
Fireplace Yes
Appliance Air-To-Air Exchanger, Cooktop, Dishwasher, Disposal, Dryer, Exhaust Fan, Gas Water Heater, Microwave, Range, Refrigerator, Wall Oven, Washer
Exterior
Parking Features Attached Garage, Concrete, Insulated Garage, Tandem, Tuckunder Garage
Garage Spaces 3.0
Fence Wood
Roof Type Age Over 8 Years,Asphalt,Pitched
Building
Lot Description Public Transit (w/in 6 blks), Tree Coverage - Medium, Underground Utilities
Story Two
Foundation 1645
Sewer City Sewer/Connected
Water City Water/Connected
Level or Stories Two
Structure Type Brick/Stone,Stucco
New Construction false
Schools
School District Minneapolis
Read Less



