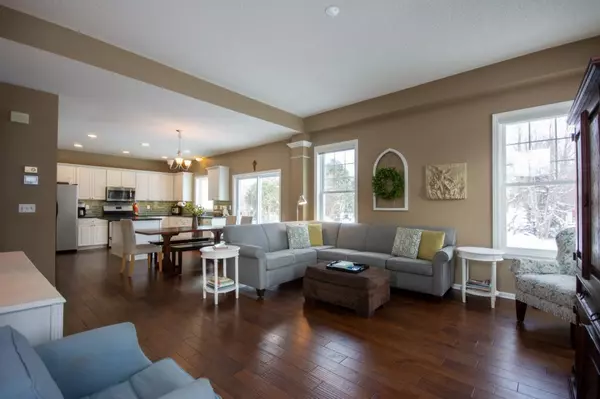For more information regarding the value of a property, please contact us for a free consultation.
9136 Azalea WAY Inver Grove Heights, MN 55077
Want to know what your home might be worth? Contact us for a FREE valuation!

Our team is ready to help you sell your home for the highest possible price ASAP
Key Details
Property Type Single Family Home
Sub Type Single Family Residence
Listing Status Sold
Purchase Type For Sale
Square Footage 2,770 sqft
Price per Sqft $151
Subdivision Coventry Pass 5Th Add
MLS Listing ID 5474658
Sold Date 04/15/20
Bedrooms 4
Full Baths 1
Half Baths 1
Three Quarter Bath 2
Year Built 1997
Annual Tax Amount $4,575
Tax Year 2019
Contingent None
Lot Size 0.350 Acres
Acres 0.35
Lot Dimensions 141x182x32x168
Property Description
Beautiful two-story home located in high demand 196 school district! Gorgeous main level with open floor plan and sun-filled spaces, vaulted ceilings in living room and hand-scraped hardwood floors throughout. Gourmet kitchen with white cabinets, new granite countertops and center island, subway tile backsplash and stainless-steel appliances. Sliding door leads to a fantastic back yard – fully fenced with a spectacular two-level paver patio and fire pit perfect for entertaining. Upper level boasts three bedrooms and full upper bath - you'll love the private master and en suite bath with large walk-in closet. The newly remodeled basement is perfect for movie night or some family fun with a generous family room, huge storage room could be used as office, and spacious fourth bedroom. Many new updates throughout home including newer furnace, water heater, and new Pella windows on main and lower levels . See supplement for all updates and details.
Location
State MN
County Dakota
Zoning Residential-Single Family
Rooms
Basement Drain Tiled, Egress Window(s), Finished, Full
Dining Room Breakfast Area, Informal Dining Room, Separate/Formal Dining Room
Interior
Heating Forced Air
Cooling Central Air
Fireplace No
Appliance Cooktop, Dishwasher, Dryer, Microwave, Range, Refrigerator, Washer, Water Softener Owned
Exterior
Parking Features Attached Garage, Asphalt, Garage Door Opener
Garage Spaces 3.0
Fence Chain Link, Full
Roof Type Age Over 8 Years,Asphalt
Building
Story Two
Foundation 984
Sewer City Sewer/Connected
Water City Water/Connected
Level or Stories Two
Structure Type Metal Siding,Vinyl Siding
New Construction false
Schools
School District Rosemount-Apple Valley-Eagan
Read Less



