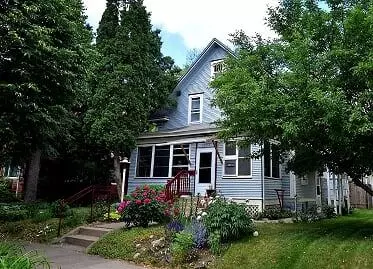For more information regarding the value of a property, please contact us for a free consultation.
3204 18th AVE S Minneapolis, MN 55407
Want to know what your home might be worth? Contact us for a FREE valuation!

Our team is ready to help you sell your home for the highest possible price ASAP
Key Details
Property Type Single Family Home
Sub Type Single Family Residence
Listing Status Sold
Purchase Type For Sale
Square Footage 2,334 sqft
Price per Sqft $139
Subdivision J G Lennons Add
MLS Listing ID 5250087
Sold Date 08/14/19
Bedrooms 4
Full Baths 1
Three Quarter Bath 1
Year Built 1905
Annual Tax Amount $3,785
Tax Year 2019
Contingent None
Lot Size 6,534 Sqft
Acres 0.15
Lot Dimensions 51x122
Property Description
Price Dropped! You will enjoy the convenience of this absolutely lovely two story home on a large lot. The owner is a master gardener so the landscaping is just right . The kitchen is extra large and set up for cooking for a crowd. The wood floors are in lovely condition.All the rooms have good size and high ceilings. On a hot sticky day, you will be glad that you have central air conditioning which can be hard to find in this type of home. Fiber optic service is available in this neighborhood. Walk-ability and access to public transportation is excellent. Powderhorn Park with lake and community center offer plenty of exercise options. Three full sized bedrooms are located on the upper level. 4th bedroom is in the basement with its own bathroom. It has been an in-law apartment in the past and most recently was a home office. This is a beautiful block with many long term owners. Make an appointment soon.
Location
State MN
County Hennepin
Zoning Residential-Multi-Family,Residential-Single Family
Rooms
Basement Egress Window(s), Finished, Full
Dining Room Separate/Formal Dining Room
Interior
Heating Forced Air
Cooling Central Air
Fireplace No
Appliance Dishwasher, Dryer, Exhaust Fan, Refrigerator, Washer
Exterior
Parking Features Detached, Garage Door Opener
Garage Spaces 2.0
Fence Partial
Roof Type Asphalt, Pitched
Building
Lot Description Public Transit (w/in 6 blks), Tree Coverage - Light
Story Two
Foundation 780
Sewer City Sewer/Connected
Water City Water/Connected
Level or Stories Two
Structure Type Wood Siding
New Construction false
Schools
School District Minneapolis
Read Less



