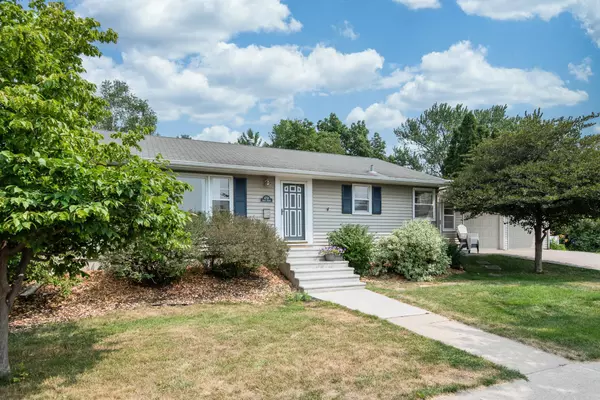For more information regarding the value of a property, please contact us for a free consultation.
4753 Abbott AVE S Minneapolis, MN 55410
Want to know what your home might be worth? Contact us for a FREE valuation!

Our team is ready to help you sell your home for the highest possible price ASAP
Key Details
Property Type Single Family Home
Sub Type Single Family Residence
Listing Status Sold
Purchase Type For Sale
Square Footage 2,288 sqft
Price per Sqft $185
Subdivision Second Div Of Remington Park
MLS Listing ID 6028078
Sold Date 12/03/21
Bedrooms 3
Full Baths 1
Three Quarter Bath 1
Year Built 1954
Annual Tax Amount $5,414
Tax Year 2021
Contingent None
Lot Size 6,534 Sqft
Acres 0.15
Lot Dimensions 42x127
Property Description
Updated rambler in the popular Fulton neighborhood! Main floor features kitchen with enameled cabinets, Bosch dishwasher, quartz counters, tile backsplash plus 2021 stainless range & refrigerator. Convenient mud room with separate entrance is located between the attached deep 2 car garage & kitchen. Large owners bedroom with two spacious closets. Two additional bedrooms & a full tile bath. Living & dining rooms with hardwood floors are open to one another, great for entertaining. Dining room has a built-in China cabinet. Lower level has a newer egress window so a 4th bedroom could be added. Large open family room, exercise & game area, 3/4 tile bath plus a laundry/utility room with plenty of storage space. Concrete driveway. New Chamberlain garage door opener. Home is situated on a corner lot that enjoys a separate newer deck surrounded by low maintenance perennials. Great location close to Pershing Park, Lake Harriet, 50th & France & so much more!
Location
State MN
County Hennepin
Zoning Residential-Single Family
Rooms
Basement Egress Window(s), Finished, Full
Dining Room Separate/Formal Dining Room
Interior
Heating Forced Air
Cooling Central Air
Fireplace No
Appliance Dishwasher, Disposal, Gas Water Heater, Range, Refrigerator
Exterior
Parking Features Attached Garage, Concrete, Garage Door Opener
Garage Spaces 2.0
Fence None
Pool None
Roof Type Asphalt
Building
Lot Description Corner Lot, Tree Coverage - Medium
Story One
Foundation 1176
Sewer City Sewer/Connected
Water City Water/Connected
Level or Stories One
Structure Type Vinyl Siding
New Construction false
Schools
School District Minneapolis
Read Less



