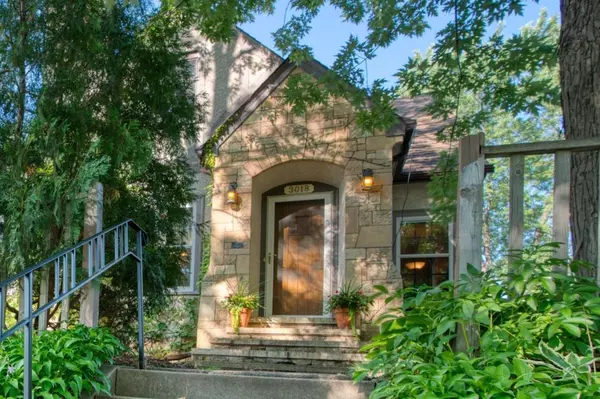For more information regarding the value of a property, please contact us for a free consultation.
3018 Garfield ST NE Minneapolis, MN 55418
Want to know what your home might be worth? Contact us for a FREE valuation!

Our team is ready to help you sell your home for the highest possible price ASAP
Key Details
Property Type Single Family Home
Sub Type Single Family Residence
Listing Status Sold
Purchase Type For Sale
Square Footage 1,602 sqft
Price per Sqft $263
Subdivision Olivet Add
MLS Listing ID 6115048
Sold Date 11/23/21
Bedrooms 3
Full Baths 2
Year Built 1932
Annual Tax Amount $5,244
Tax Year 2021
Contingent None
Lot Size 7,840 Sqft
Acres 0.18
Lot Dimensions irregular
Property Description
The best of both worlds! Classic 1930's era features on main floor with original hardwood floors, 2 bedrooms (one with a sleeping porch), a full bath with original glass wall tiles, coved ceilings with picture rail, wood burning FP and a kitchen with stainless steel appliances. Corner built-ins in the dining room and dinette area off the kitchen. Then the amazing owner's suite on the upper level reflects cherry finishes, quality details and an ensuite bath with dual sinks, jetted soaking tub and slate shower. Turn key ready with the remodeling and updates completed for your enjoyment on the main and upper level. Plus, space in the lower level to add a family room that includes an original fireplace, or use the space to your liking: office, workshop, workout room. Take note of all the storage as you tour the home. Extensive landscaping with flagstone walkways, perennials and beautiful outdoor spaces all on a double lot. Enjoy Northeast life to its fullest!
Location
State MN
County Hennepin
Zoning Residential-Single Family
Rooms
Basement Full, Unfinished
Dining Room Separate/Formal Dining Room
Interior
Heating Baseboard, Boiler, Hot Water
Cooling None
Fireplaces Number 2
Fireplaces Type Living Room, Wood Burning
Fireplace Yes
Appliance Dishwasher, Dryer, Microwave, Range, Refrigerator, Washer
Exterior
Parking Features Attached Garage, Garage Door Opener, Tandem, Tuckunder Garage
Garage Spaces 2.0
Building
Lot Description Corner Lot, Tree Coverage - Medium
Story One and One Half
Foundation 1230
Sewer City Sewer/Connected
Water City Water/Connected
Level or Stories One and One Half
Structure Type Brick/Stone,Stucco
New Construction false
Schools
School District Minneapolis
Read Less



