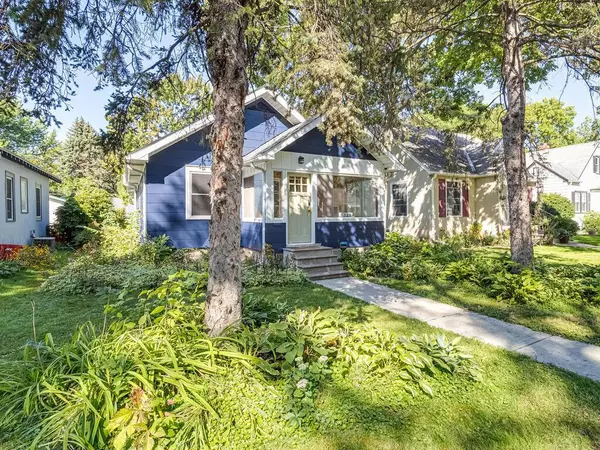For more information regarding the value of a property, please contact us for a free consultation.
5328 44th AVE S Minneapolis, MN 55417
Want to know what your home might be worth? Contact us for a FREE valuation!

Our team is ready to help you sell your home for the highest possible price ASAP
Key Details
Property Type Single Family Home
Sub Type Single Family Residence
Listing Status Sold
Purchase Type For Sale
Square Footage 892 sqft
Price per Sqft $308
Subdivision Minnehaha Parkview Add
MLS Listing ID 6090124
Sold Date 11/15/21
Bedrooms 2
Full Baths 1
Year Built 1916
Annual Tax Amount $2,797
Tax Year 2021
Contingent None
Lot Size 5,227 Sqft
Acres 0.12
Lot Dimensions 40x128
Property Description
Run, don't walk to this one! Charm, location & great affordability all in one adorable package! Enter through the fabulous front porch with its walls of windows, knotty pine & vaulted ceiling. Proceed through the new Marvin French Doors into the home where you'll be greeted by a large living room featuring maple floors & great informal dining space. Fresh kitchen w/newly painted cabs & new SS dishwasher. The back sunroom is sun-drenched, cozy & cheerful…you'll want to spend a great deal of time there! Lower level has great storage, 4 glass block windows & a partially finished exercise room. Oversized one car garage has an attached storage shed! Siding just painted, new roof 2019, windows 2020, new raised flowerbeds around the deck. Fully fenced backyard is great for kids and dogs. Radon mitigation system already in place. Great proximity to Minnehaha Falls & dog park, grocery store, light rail, Lake Nokomis and many popular eateries such as Sea Salt & Town Hall Lanes. Welcome home!
Location
State MN
County Hennepin
Zoning Residential-Single Family
Rooms
Basement Full, Partially Finished
Dining Room Informal Dining Room, Living/Dining Room
Interior
Heating Forced Air
Cooling Central Air
Fireplace No
Appliance Dishwasher, Dryer, Range, Refrigerator, Washer
Exterior
Parking Features Detached, Asphalt, Garage Door Opener
Garage Spaces 1.0
Fence Chain Link, Full
Roof Type Age 8 Years or Less,Asphalt,Pitched
Building
Lot Description Public Transit (w/in 6 blks)
Story One
Foundation 892
Sewer City Sewer/Connected
Water City Water/Connected
Level or Stories One
Structure Type Fiber Board
New Construction false
Schools
School District Minneapolis
Read Less



