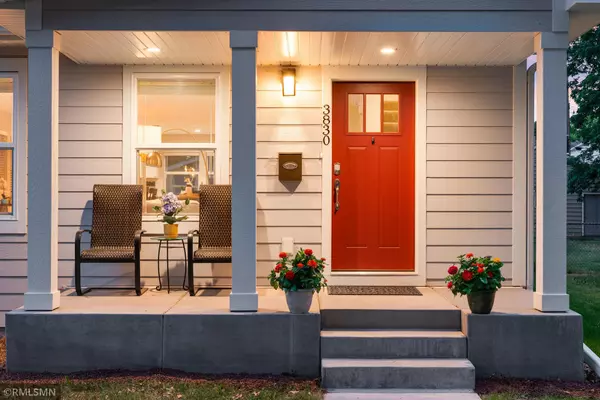For more information regarding the value of a property, please contact us for a free consultation.
3830 35th AVE S Minneapolis, MN 55406
Want to know what your home might be worth? Contact us for a FREE valuation!

Our team is ready to help you sell your home for the highest possible price ASAP
Key Details
Property Type Single Family Home
Sub Type Single Family Residence
Listing Status Sold
Purchase Type For Sale
Square Footage 3,036 sqft
Price per Sqft $205
Subdivision Lawndale
MLS Listing ID 6018264
Sold Date 08/27/21
Bedrooms 4
Full Baths 2
Half Baths 1
Three Quarter Bath 1
Year Built 2020
Annual Tax Amount $2,678
Tax Year 2020
Contingent None
Lot Size 6,098 Sqft
Acres 0.14
Lot Dimensions 40x141x43x162
Property Description
Only Re-location makes this home available. Seller added a paver brick patio and total privacy wooden fence around the back yard. Professionally installed Hunter Douglas Blinds thru out the home. Keyless entry lock system front and back doors.
Enjoy the main floor mudroom, powder room, and open floorplan for entertaining and flexible living. Your luxury kitchen features a walk-in pantry and beautiful soft-close cabinetry. High quality appliances and gorgeous countertops round out your beautiful and functional new kitchen. The upper level is home to the laundry room and three bedrooms, including your expansive master suite. With a huge walk-in closet and a spacious walk-in shower. The lower level is finished with a gigantic family room as well as a 4th bedroom and bathroom
Location
State MN
County Hennepin
Zoning Residential-Single Family
Rooms
Basement Drain Tiled, Egress Window(s), Full, Concrete, Storage Space, Sump Pump
Dining Room Informal Dining Room
Interior
Heating Forced Air
Cooling Central Air
Fireplaces Number 1
Fireplaces Type Gas, Living Room
Fireplace Yes
Appliance Cooktop, Dishwasher, Disposal, Dryer, Exhaust Fan, Gas Water Heater, Microwave, Range, Washer
Exterior
Parking Features Detached
Garage Spaces 2.0
Fence Wood
Roof Type Asphalt
Building
Lot Description Tree Coverage - Light
Story Two
Foundation 1066
Sewer City Sewer/Connected, City Sewer - In Street
Water City Water/Connected, City Water - In Street
Level or Stories Two
Structure Type Engineered Wood
New Construction false
Schools
School District Minneapolis
Read Less



