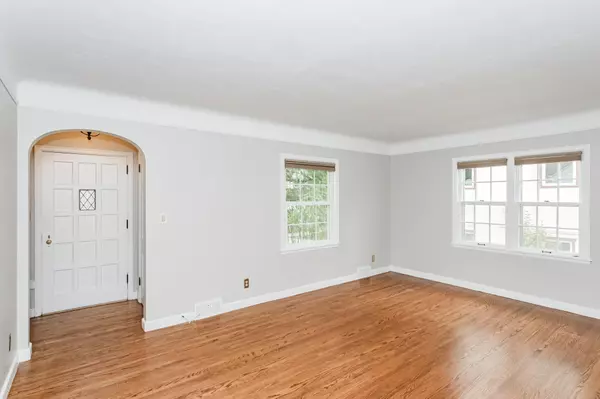For more information regarding the value of a property, please contact us for a free consultation.
4924 37th AVE S Minneapolis, MN 55417
Want to know what your home might be worth? Contact us for a FREE valuation!

Our team is ready to help you sell your home for the highest possible price ASAP
Key Details
Property Type Single Family Home
Sub Type Single Family Residence
Listing Status Sold
Purchase Type For Sale
Square Footage 1,799 sqft
Price per Sqft $208
Subdivision Minnehaha Park Add
MLS Listing ID 6024223
Sold Date 08/30/21
Bedrooms 3
Full Baths 1
Three Quarter Bath 1
Year Built 1939
Annual Tax Amount $5,058
Tax Year 2020
Contingent None
Lot Size 7,840 Sqft
Acres 0.18
Lot Dimensions 59x185
Property Description
Sensational MPLS home that has been lovingly maintained & oozes charm w/ the perfect combination of original details w/ modern updates throughout. Step through adorable entry w/ built-in bench into large living/dining spaces w/ original hardwoods, cove ceilings, glass doorknob & large windows. Adjacent kitchen includes original beautiful original cabinets & back door to sun porch/fully fenced yard. Continue to back of home for 2 BRs & charming original bath. Step upstairs for large bonus space & 3rd BR - amazing potential to add full BA for true owner suite. Finished LL includes amazing retro paneling & bar & gas FP. Convenient 3/4 BA & brand new front-load washer/dryer as well as large workbench in utility/storage space. Newer mechanicals & windows. Fully fenced Stunning backyard oasis w/ garden shed. Yard is fully fenced & has spacious 2-car garage. 2 blocks from miles of trails along the parkway. Easy access to both downtowns, airport, shops, restaurants & more. Act fast!
Location
State MN
County Hennepin
Zoning Residential-Single Family
Rooms
Basement Block, Daylight/Lookout Windows, Full, Partially Finished
Dining Room Eat In Kitchen, Separate/Formal Dining Room
Interior
Heating Forced Air
Cooling Wall Unit(s)
Fireplaces Number 1
Fireplaces Type Family Room, Gas
Fireplace Yes
Appliance Dryer, Exhaust Fan, Gas Water Heater, Range, Refrigerator, Washer
Exterior
Parking Features Detached, Garage Door Opener
Garage Spaces 2.0
Fence Full, Wood
Pool None
Roof Type Asphalt
Building
Lot Description Public Transit (w/in 6 blks), Tree Coverage - Medium
Story One and One Half
Foundation 1100
Sewer City Sewer/Connected
Water City Water/Connected
Level or Stories One and One Half
Structure Type Metal Siding,Vinyl Siding
New Construction false
Schools
School District Minneapolis
Read Less



