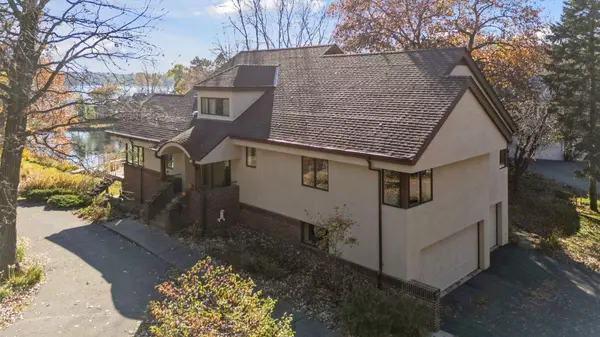50 Highland AVE Tonka Bay, MN 55331
UPDATED:
11/15/2024 12:53 PM
Key Details
Property Type Single Family Home
Sub Type Single Family Residence
Listing Status Pending
Purchase Type For Sale
Square Footage 4,146 sqft
Price per Sqft $418
Subdivision Gideons Bay Woods
MLS Listing ID 6626955
Bedrooms 4
Full Baths 1
Three Quarter Bath 2
Year Built 1987
Annual Tax Amount $13,943
Tax Year 2024
Contingent None
Lot Size 0.720 Acres
Acres 0.72
Lot Dimensions 177x89x150x101x98
Property Description
The layout is designed to embrace the beauty of its surroundings, with expansive windows offering sweeping views of the tranquil bay and lake, seamlessly blending the indoor living spaces with the natural beauty outside.
The interior of the home is painted in neutral colors and offers a calm and natural tranquility. The main level features gorgeous Cumaru plank floors, a South American hardwood. The bathrooms were beautifully updated and include luxurious subway-tiled showers and heated tile floors.
The chef-inspired kitchen is well equipped, with stainless steel appliances, extensive cabinetry and an expansive peninsula with granite countertops, ideal for the home chef. It’s perfect for quiet meals at home or entertaining friends and family with beautiful lake views in the backdrop.
Outdoors, the property offers even more to enjoy—a large deck, lush gardens, a rain garden, and a private island. The island is shared with one neighbor and offers a gathering space, firepit and an all season, private dock on Lake Minnetonka. Whether you’re boating, fishing, or simply relaxing by the water, this property offers the perfect setting to unwind and enjoy the best of lakeside living.
Every detail of this home has been meticulously maintained, with significant updates including a new roof, new windows, and new HVAC system. Lakeside, a footbridge will bring you to the island where you will find a boat dock, lift and shore power.
Whether you’re savoring the peaceful setting or enjoying all that Lake Minnetonka has to offer, this property is a true sanctuary—an extraordinary opportunity to own a home in one of the most coveted locations, just minutes from the historic Village of Excelsior.
Location
State MN
County Hennepin
Zoning Residential-Single Family
Body of Water Minnetonka
Rooms
Basement Block, Full, Tile Shower, Walkout
Dining Room Breakfast Area, Eat In Kitchen, Living/Dining Room
Interior
Heating Forced Air, Radiant Floor
Cooling Central Air
Fireplaces Number 3
Fireplaces Type Family Room, Gas, Living Room, Wood Burning
Fireplace Yes
Appliance Dishwasher, Disposal, Dryer, Exhaust Fan, Freezer, Humidifier, Range, Refrigerator, Stainless Steel Appliances, Wall Oven, Washer, Water Softener Owned
Exterior
Parking Features Attached Garage, Asphalt, Shared Driveway, Garage Door Opener, Storage, Tuckunder Garage
Garage Spaces 3.0
Pool None
Waterfront Description Dock,Lake Front,Lake View
View Bay, Lake
Roof Type Age 8 Years or Less,Asphalt,Flat,Pitched,Rubber
Road Frontage No
Building
Lot Description Tree Coverage - Medium, Underground Utilities
Story Modified Two Story
Foundation 1647
Sewer City Sewer/Connected
Water City Water/Connected
Level or Stories Modified Two Story
Structure Type Brick/Stone,Stucco
New Construction false
Schools
School District Minnetonka



