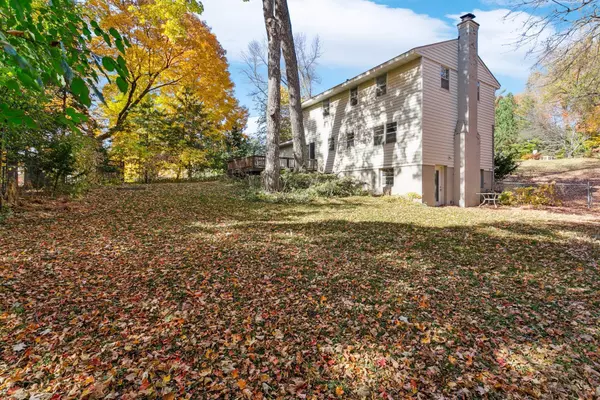3924 Colgate AVE Minnetonka, MN 55345
UPDATED:
11/16/2024 02:05 AM
Key Details
Property Type Single Family Home
Sub Type Single Family Residence
Listing Status Active
Purchase Type For Sale
Square Footage 2,205 sqft
Price per Sqft $201
Subdivision Charlottewood 2Nd Add
MLS Listing ID 6619094
Bedrooms 4
Full Baths 1
Half Baths 1
Year Built 1962
Annual Tax Amount $5,352
Tax Year 2024
Contingent None
Lot Size 0.500 Acres
Acres 0.5
Lot Dimensions 18x36x36x163x117x50x174
Property Description
Location
State MN
County Hennepin
Zoning Residential-Single Family
Rooms
Basement Block, Finished, Full, Walkout
Dining Room Eat In Kitchen, Kitchen/Dining Room, Separate/Formal Dining Room
Interior
Heating Forced Air
Cooling Central Air
Fireplaces Number 2
Fireplaces Type Wood Burning
Fireplace Yes
Appliance Dishwasher, Dryer, Microwave, Range, Refrigerator, Washer
Exterior
Parking Features Attached Garage, Shared Driveway, Garage Door Opener, No Int Access to Dwelling
Garage Spaces 2.0
Fence Partial
Roof Type Asphalt
Building
Story Two
Foundation 781
Sewer City Sewer/Connected
Water City Water/Connected
Level or Stories Two
Structure Type Brick/Stone,Vinyl Siding
New Construction false
Schools
School District Minnetonka



